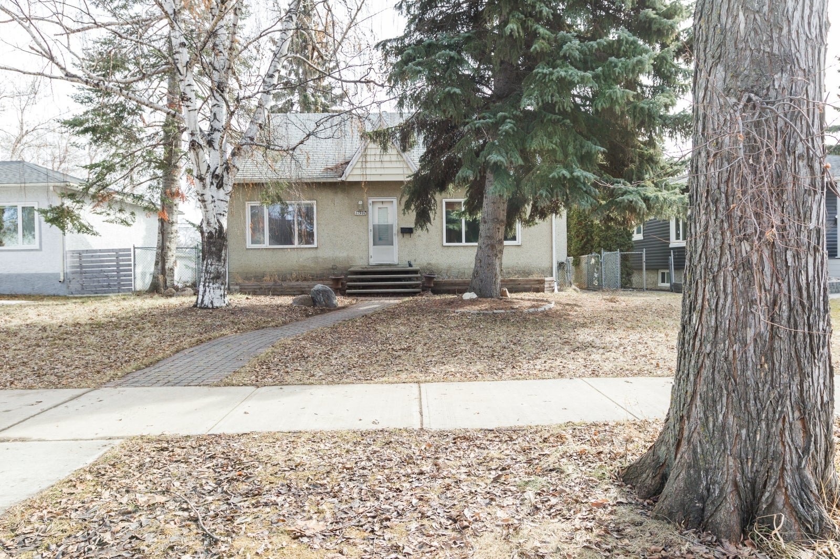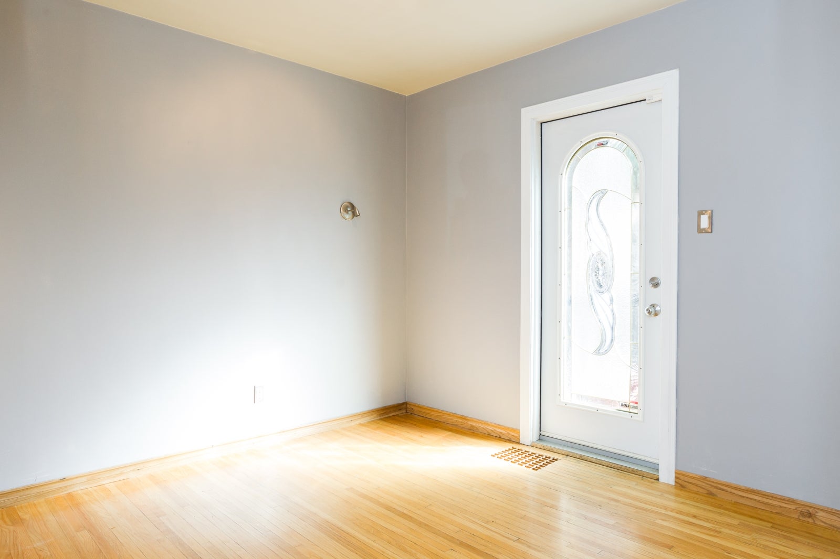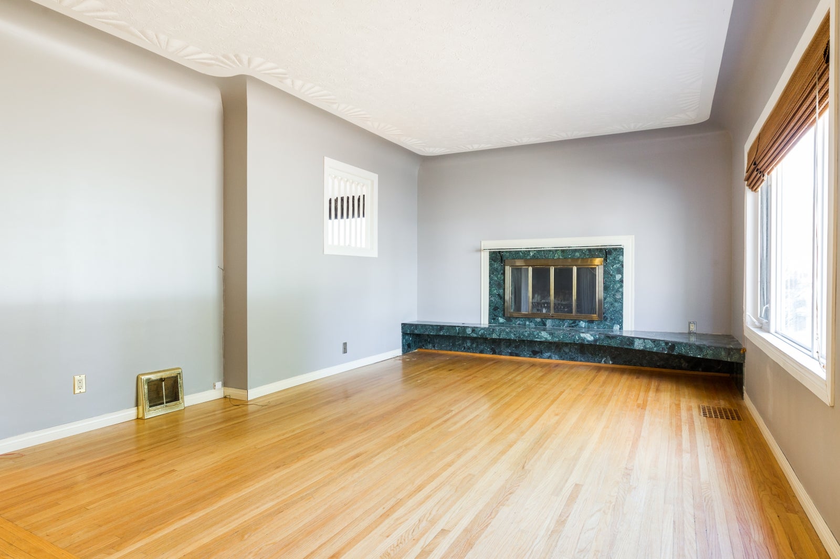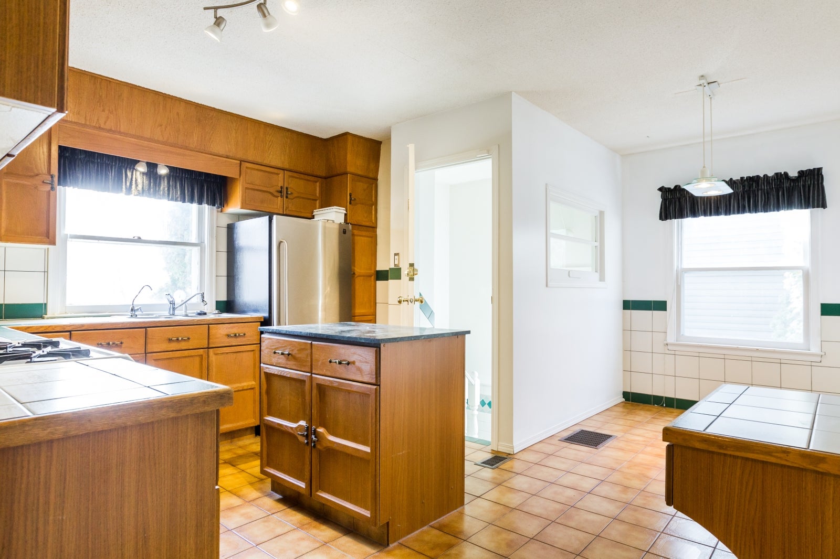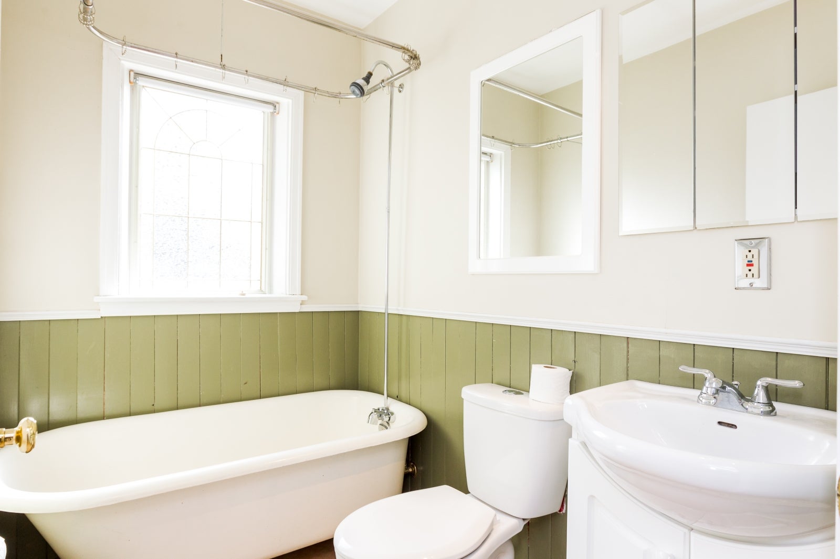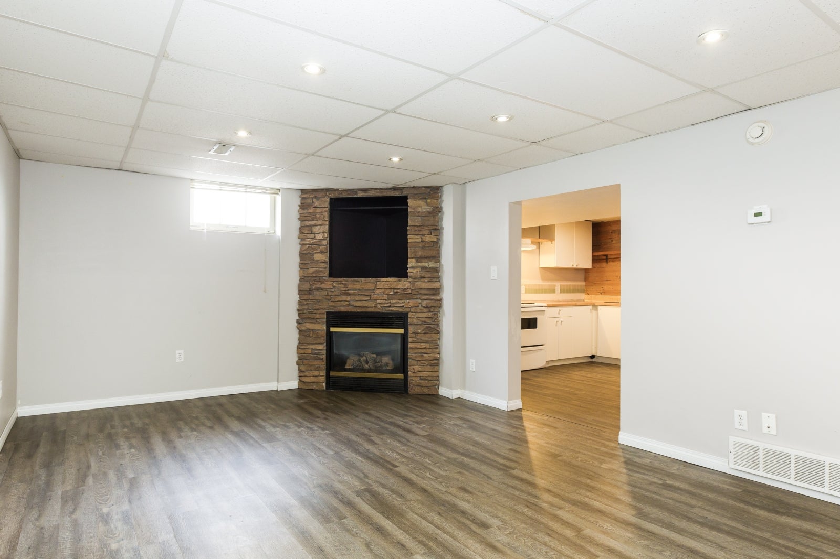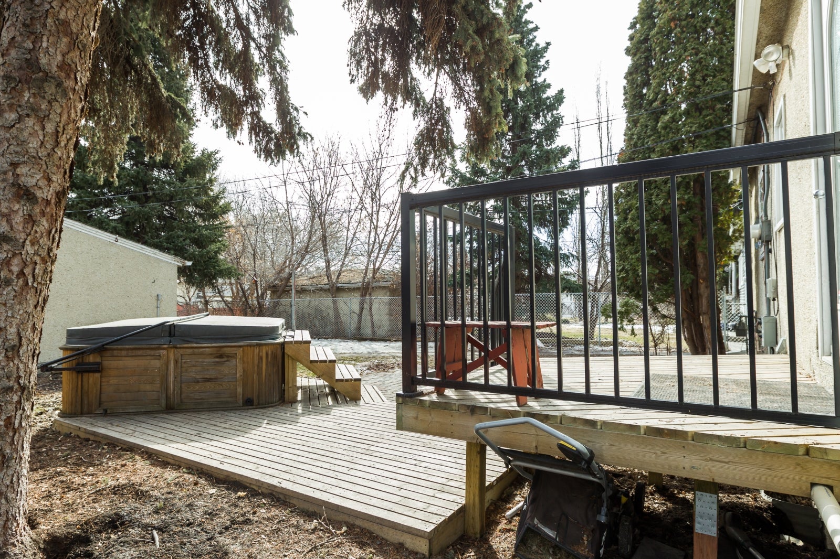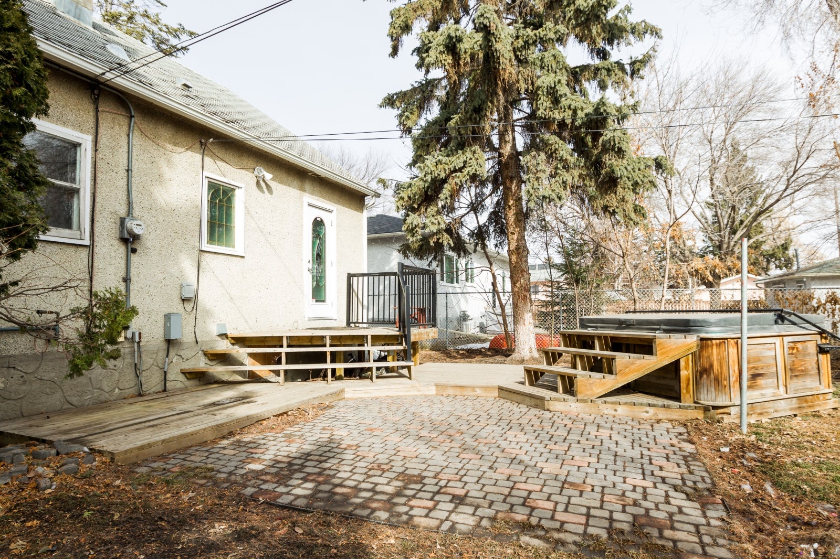#imagineyourlife… in this charming 1390 sqft, 3+2 bedroom, 2 bathroom home in Sherbrooke. The main floor features a wood burning fireplace in the living room, an eat-in kitchen, the master bedroom, and a clawfoot tub is the star in the main bathroom. There are 2 more bedrooms and a walk in closet on the upper floor, PLUS 2 additional bedrooms in the fully finished basement which also has a stunning second fireplace in the family room! You have walkout access to the back deck from the den, where you will find a hot tub and the huge double car detached garage!
Address
11931 128 Street
List Price
$315,000
Sold Price
$307,500
Sold Date
01/06/2019
Type of Dwelling
Detached Single Family
Area
Edmonton
Sub-Area
Sherbrooke
Bedrooms
3
Bathrooms
2
Floor Area
139,006 Sq. Ft.
Year Built
1952
MLS® Number
E4149914
Listing Brokerage
Maxwell Progressive
Schools
8 public & 8 Catholic schools serve this home. Of these, 13 have catchments. There are 2 private schools nearby.
Parks & Rec
4 playgrounds, 4 basketball courts and 8 other facilities are within a 20 min walk of this home.
Transit
Street transit stop less than a 2 min walk away. Rail transit stop less than 2 km away.
