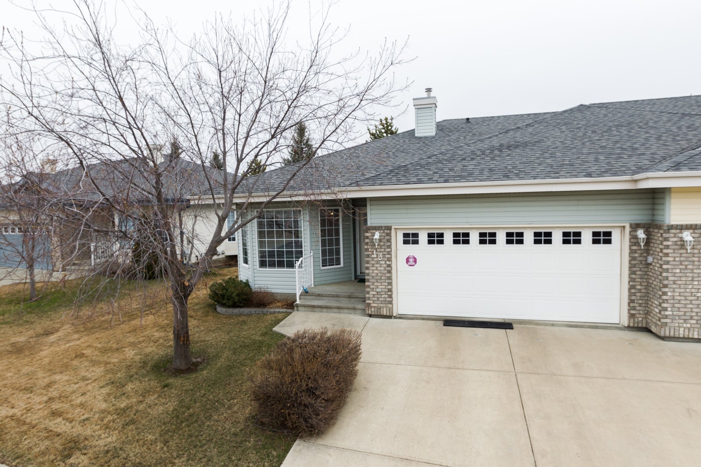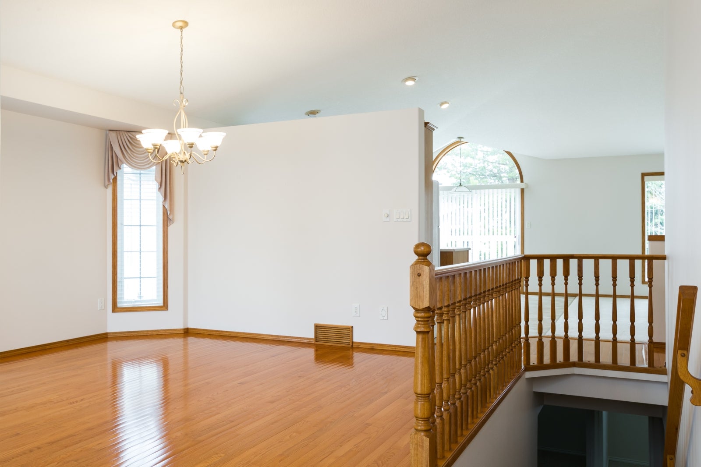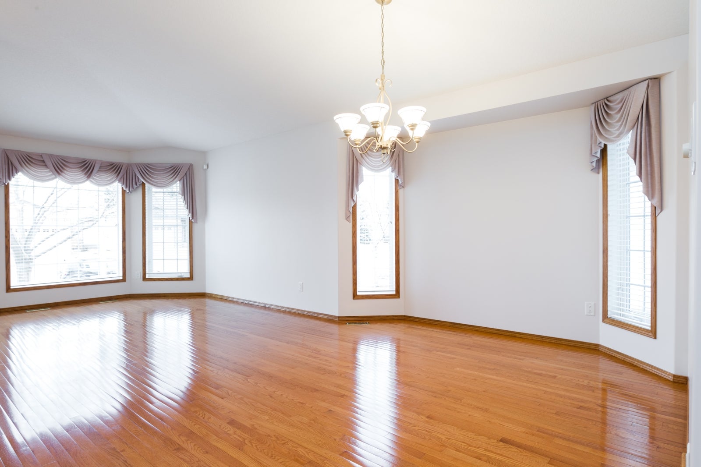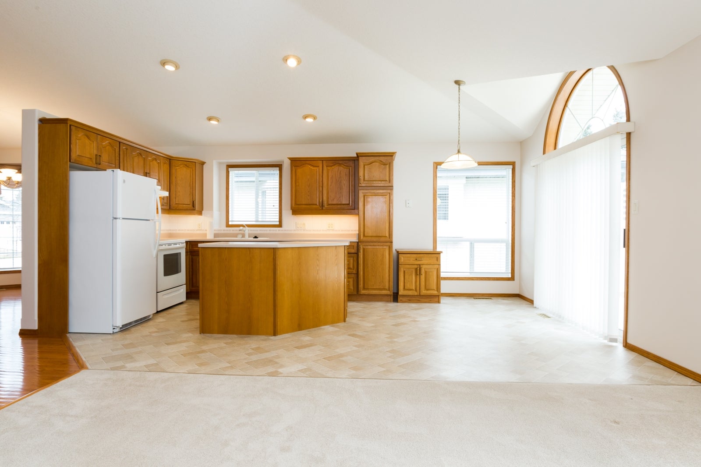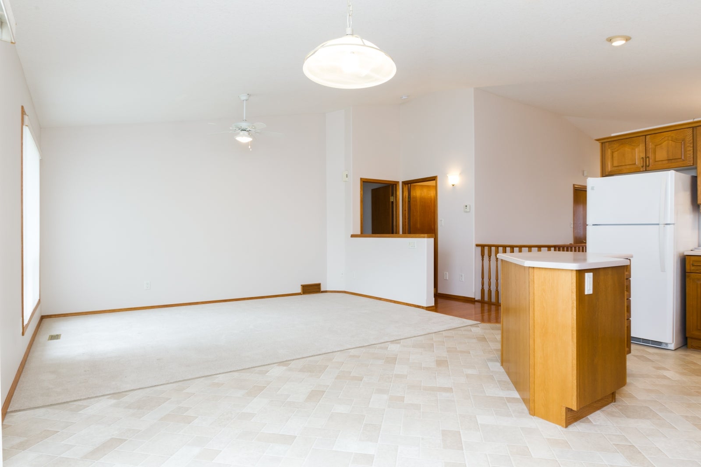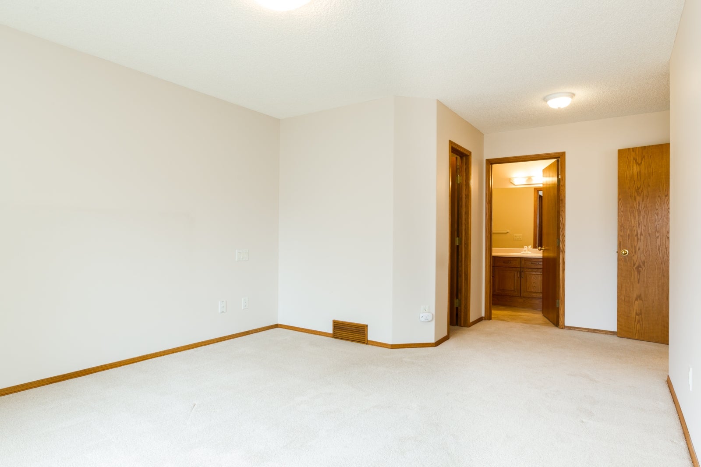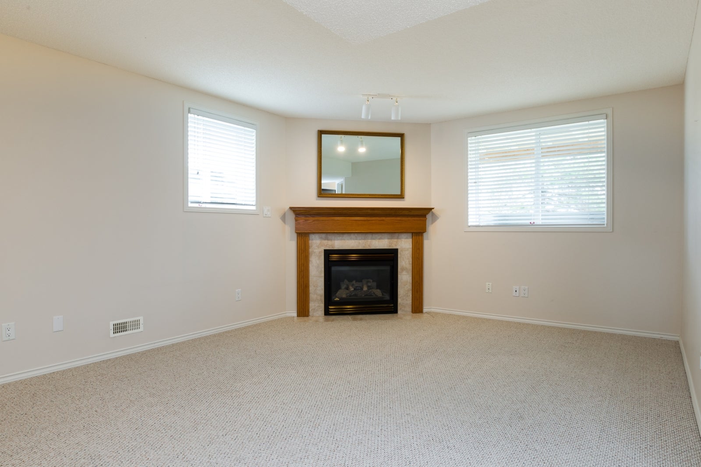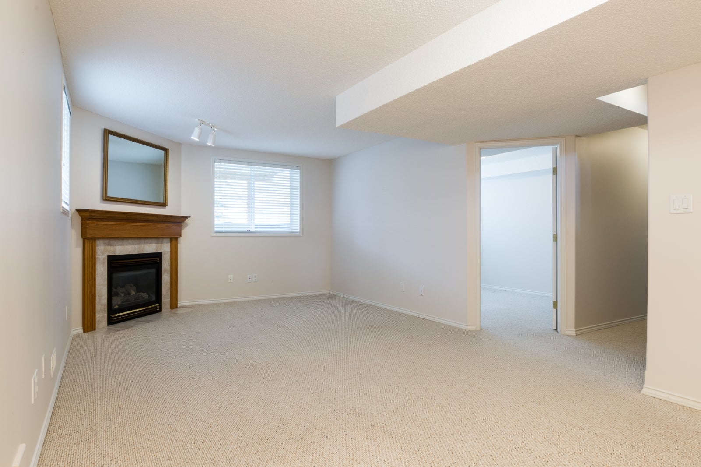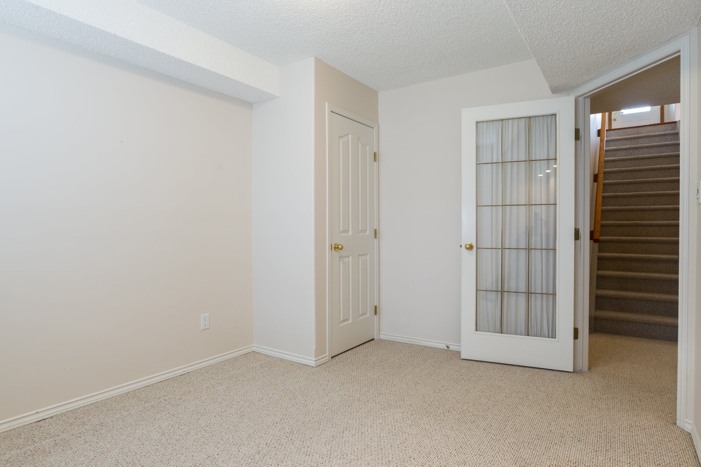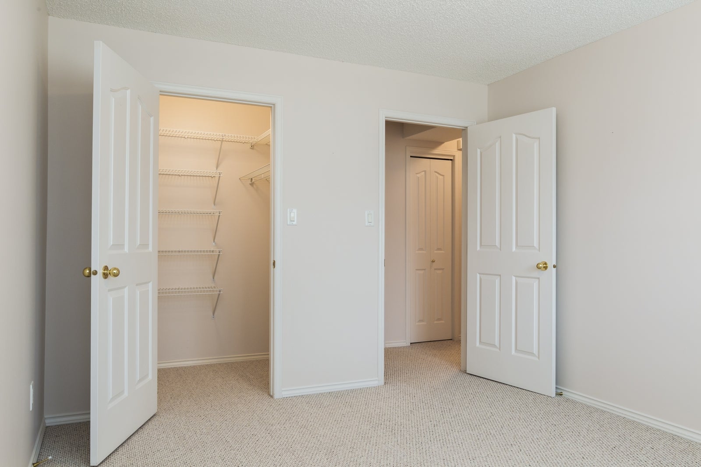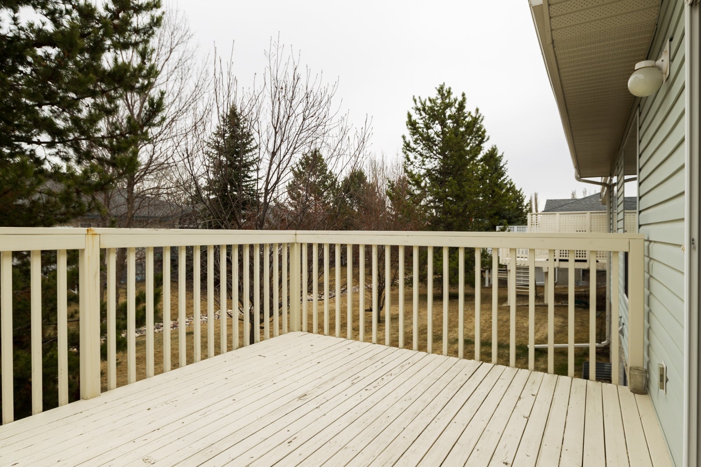#imagineyourlife….in this St Albert, active adult community in Erin Ridge, close to shopping, parks and the Sturgeon Community Hospital. This move in ready bungalow is over 1171 sq/ft of fully finishing living space with 3 bedrooms and 3 bathrooms. The main floor features vaulted celings and tons on natural light floods into the formal living room, family room and kitchen. The master bedroom with walk in closet and 3 piece ensuite is easily accessible right from the living room. Sliding glass doors from the dining area open up to the back deck. Down stairs you will find full sized windows in a large rec room with a corner fireplace, 2 more bedrooms, a bathroom, laundry room and tons of storage space....there is even more storage in the double car attached garage if you need it!
Address
13 Enderby Crescent
List Price
$415,000
Sold Price
$400,000
Sold Date
20/08/2019
Type of Dwelling
Duplex
Transaction Type
Sale
Area
St. Albert
Sub-Area
Erin Ridge
Bedrooms
3
Bathrooms
3
Floor Area
117,198 Sq. Ft.
Year Built
2000
MLS® Number
E4155562
Listing Brokerage
Maxwell Progressive
