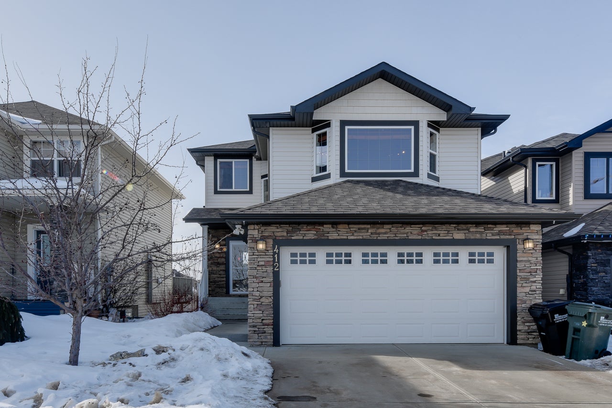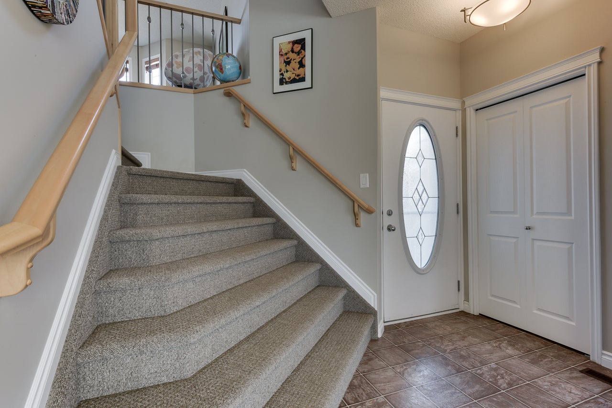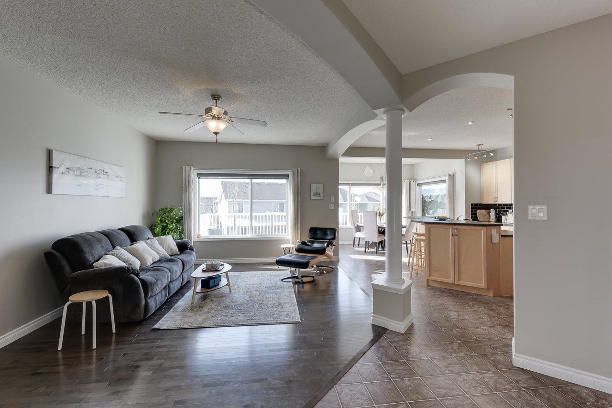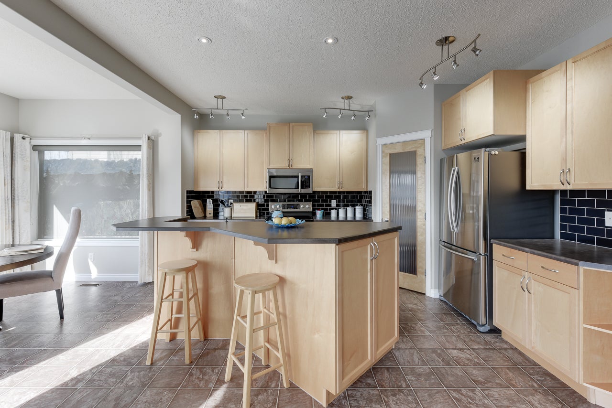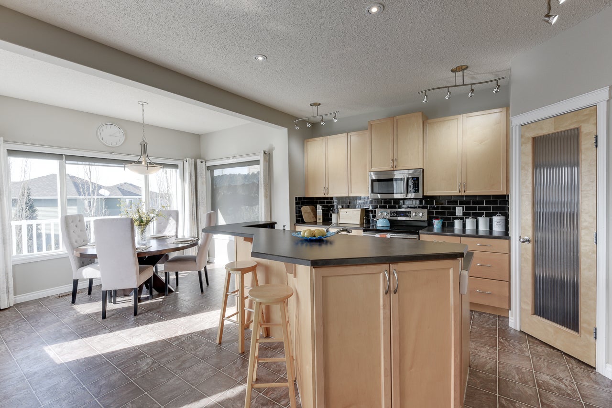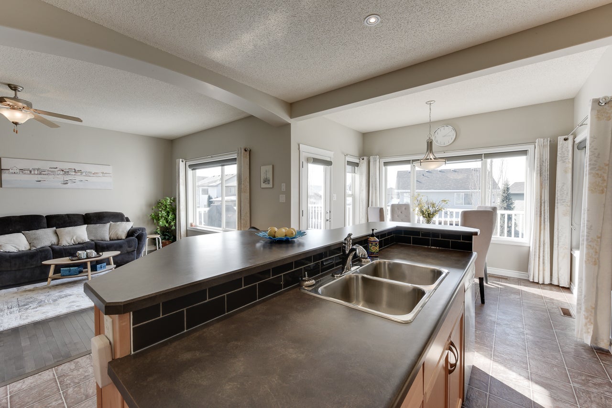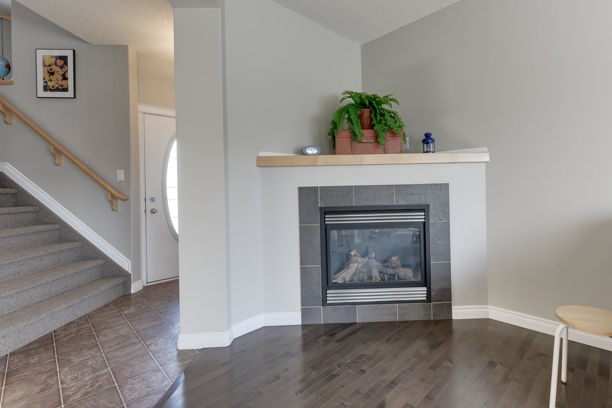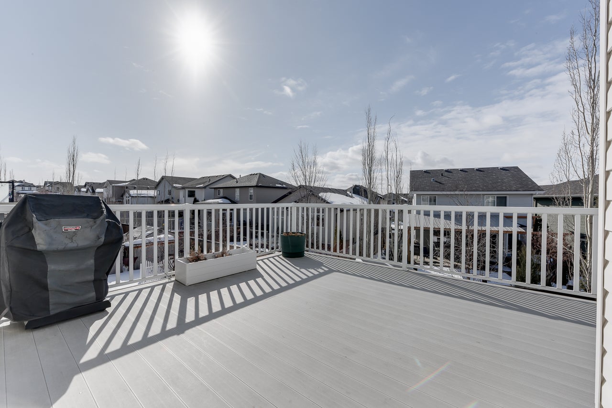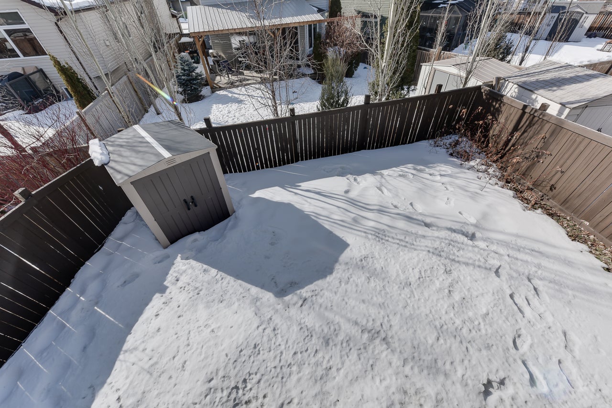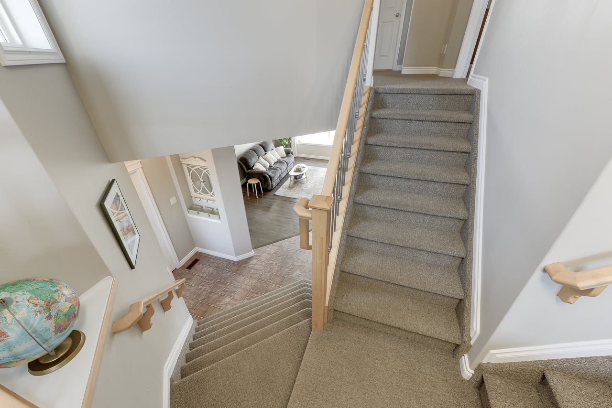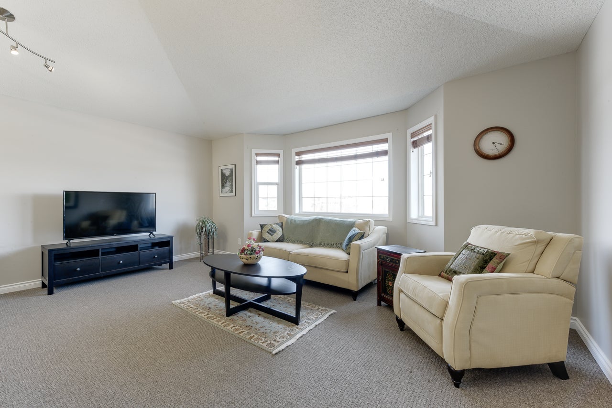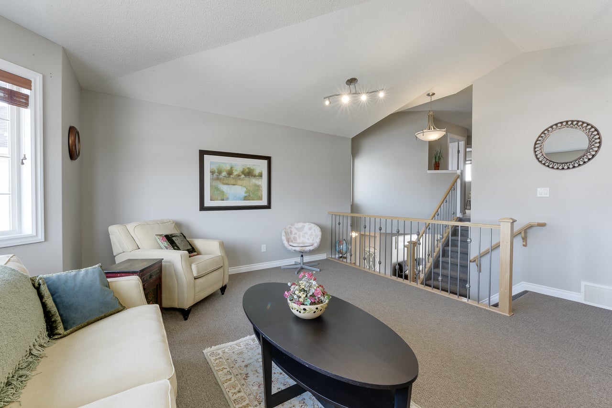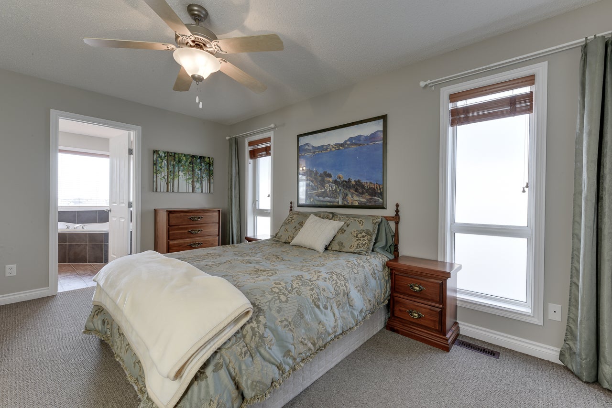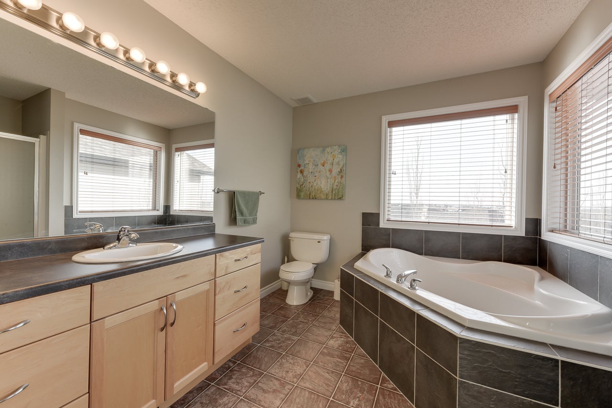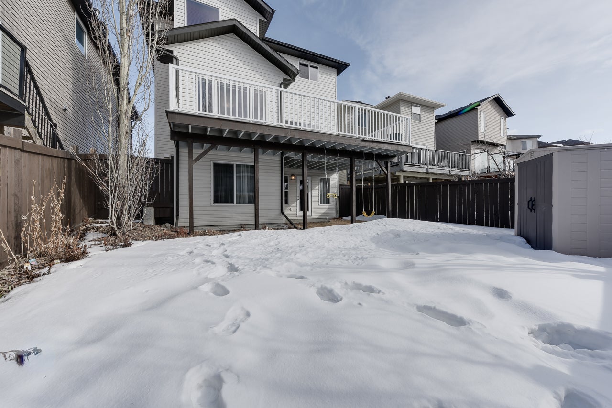#imagineyourlife…in a beautiful 1945 sqft, 2 storey home in Lakeland Ridge. This 3 bedroom (A 4th easily added to the basement with 1 wall added) 3.5 bathroom home sits right across from a pond and walking trails! The bright open concept main floor has 9' ceilings and is flooded with natural light from multiple, huge windows and patio doors in the dining area that give easy access to the large zero maintenance composite deck! Featuring a chefs kitchen with maple cabinets, a walk-in pantry, stainless appliances and a huge 2 tiered island which looks out into the living room which includes gas fireplace! Upstairs you will find a massive bonus room with direct views of a pond, a large master with a walk-in closet and a 4 pc ensuite featuring a corner soaker tub and separate shower. 2 additional bedrooms and a 4pc bath finish off this floor. The fully finished walkout basement features a multi-purpose layout with a large family room, 4 pc bathroom, an extra bedroom area, and access to the fenced backyard!
Address
412 Crimson Drive
List Price
$448,000
Sold Price
$440,000
Sold Date
18/07/2020
Type of Dwelling
Detached Single Family
Transaction Type
Sale
Area
Sherwood Park
Sub-Area
Lakeland Ridge
Bedrooms
3
Bathrooms
3.1
Floor Area
194,505 Sq. Ft.
Year Built
2008
MLS® Number
E4191163
Listing Brokerage
Maxwell Progressive
