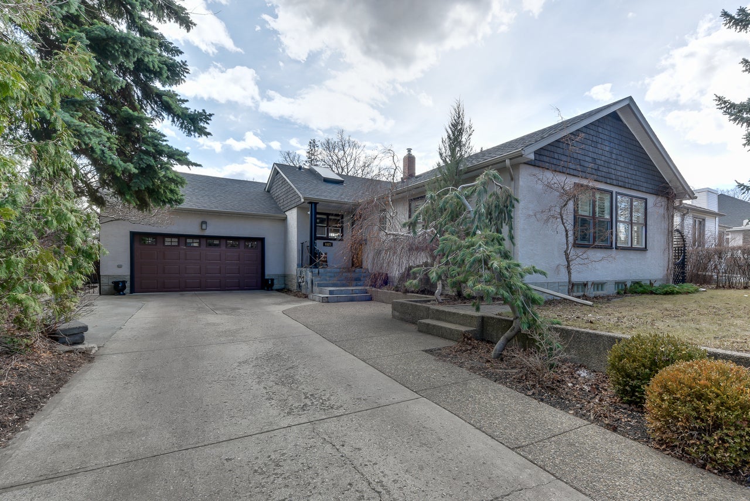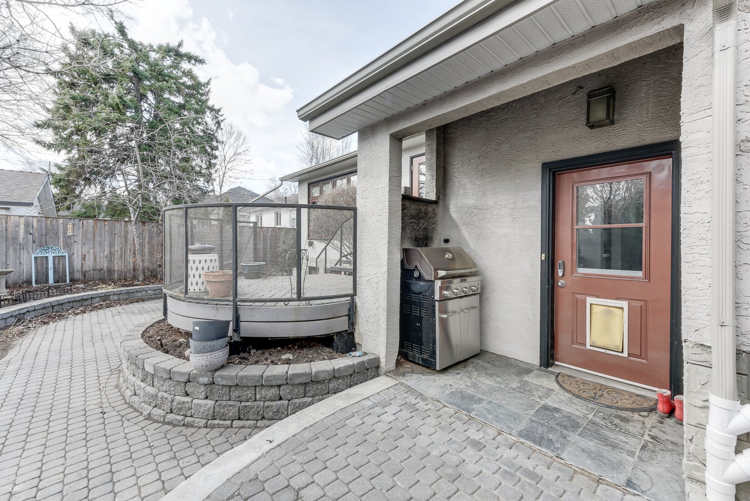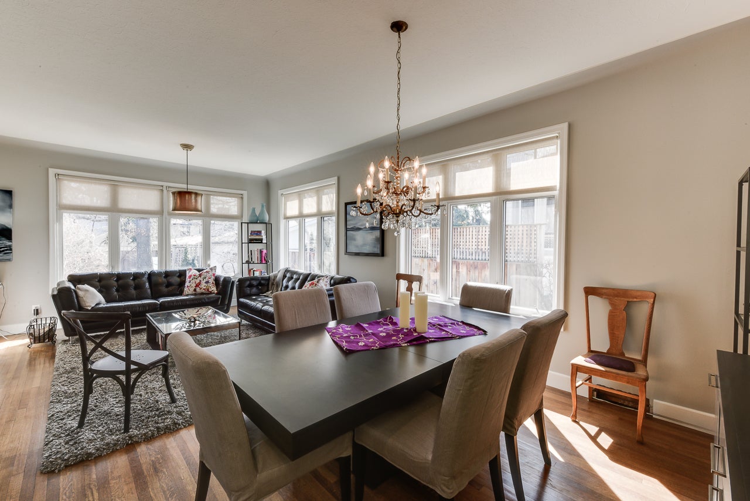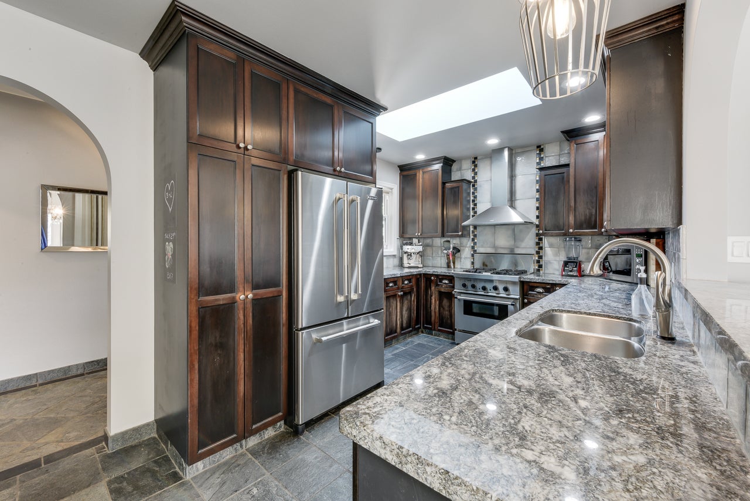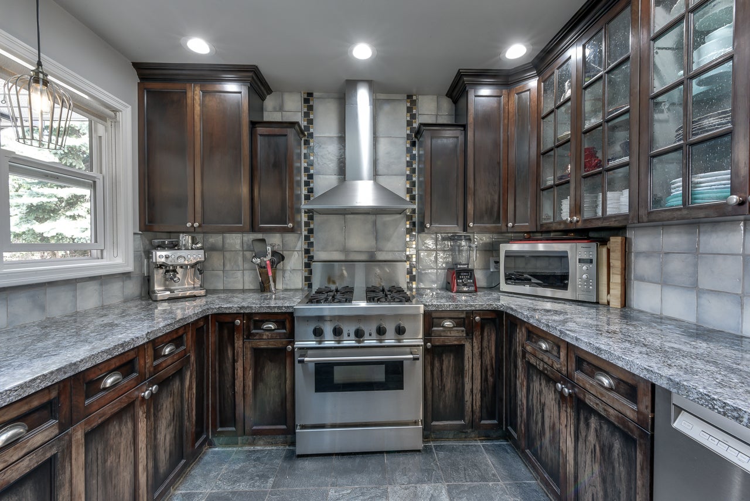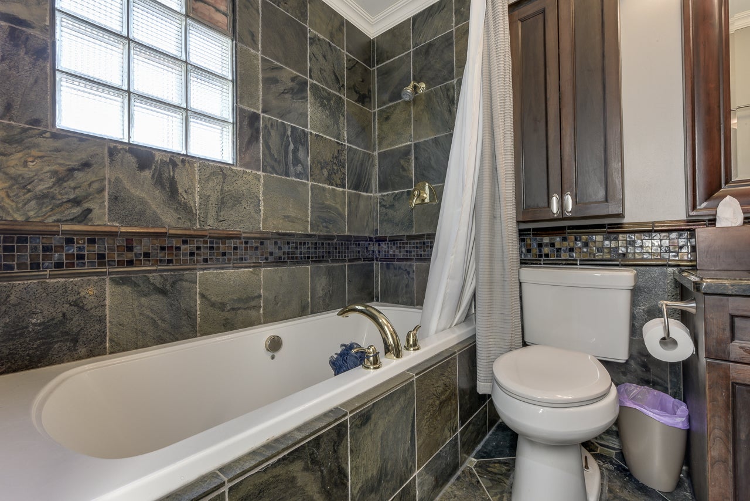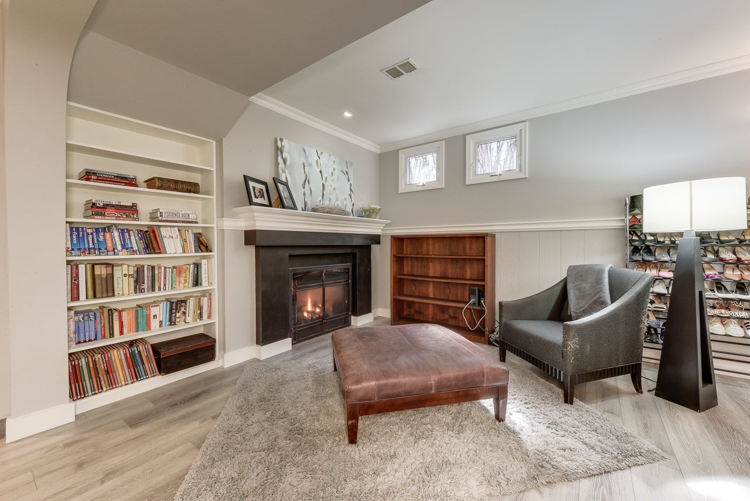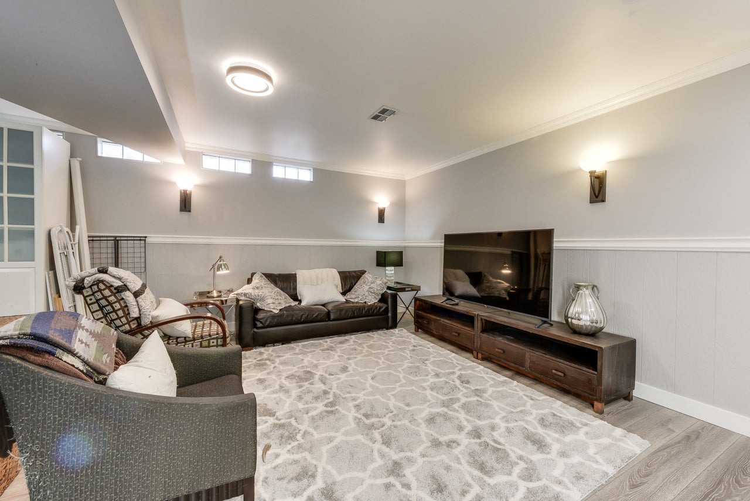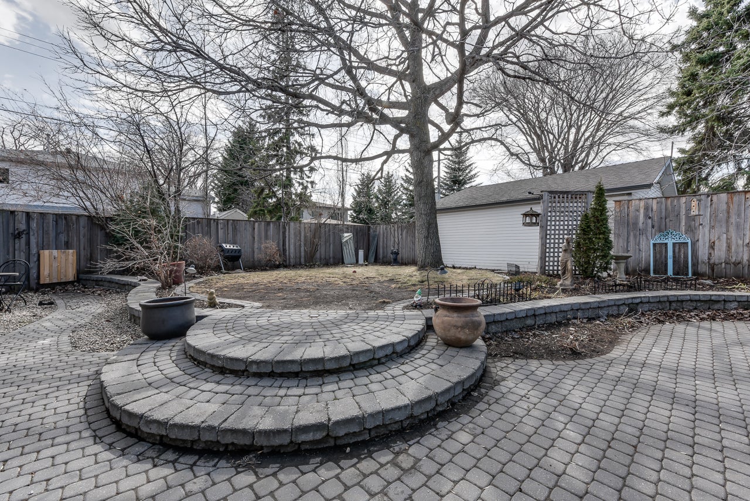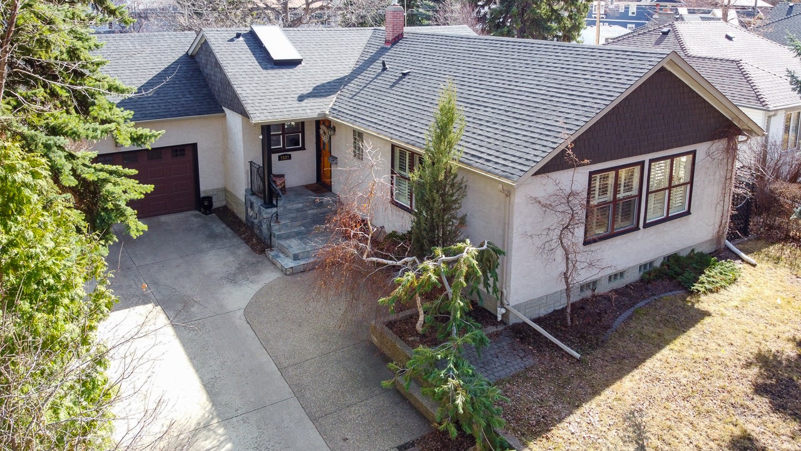#imagineyourlife…in this impressive Highlands bungalow steps to the River Valley trails, golfing and Yellowhead Trail for your commuting ease. This move in ready 1456 sqft home boasts 3+2 bdrms 2 baths with gorgeous finishings thoughout. The sun filled main floor is flooded with natural light from the patio doors in the breakfast nook and HUGE windows in the sunken living room which is open to a formal dining room with a brick fireplace accent wall. The kitchen features stainless appliances, granite countertops and tile backsplash around the entire room and beautiful dark cabinetry. There are also 3 bedrooms on the main, and a full bathroom with soaker tub. In the basement you will find a bedroom, office (or 5th bedroom), huge rec/family room with a gas fireplace and a wall of bookshelves. Plus a bath with a steam shower, laundry room and a storage/wine cellar! There is a deck and a multi levelled patio in the low maintenance yard, and His and Her's heated double garages! Amazing home, amazing area.
Address
5521 111 Avenue
List Price
$680,000
Sold Price
$665,000
Sold Date
16/10/2020
Type of Dwelling
Detached Single Family
Area
Edmonton
Sub-Area
Highlands
Bedrooms
4
Bathrooms
2
Floor Area
145,626 Sq. Ft.
Year Built
1953
MLS® Number
E4195064
Listing Brokerage
Maxwell Progressive
Schools
8 public & 8 Catholic schools serve this home. Of these, 12 have catchments. There are 2 private schools nearby.
Parks & Rec
3 ball diamonds, 3 playgrounds and 12 other facilities are within a 20 min walk of this home.
Transit
Street transit stop less than a 3 min walk away. Rail transit stop less than 6 km away.
