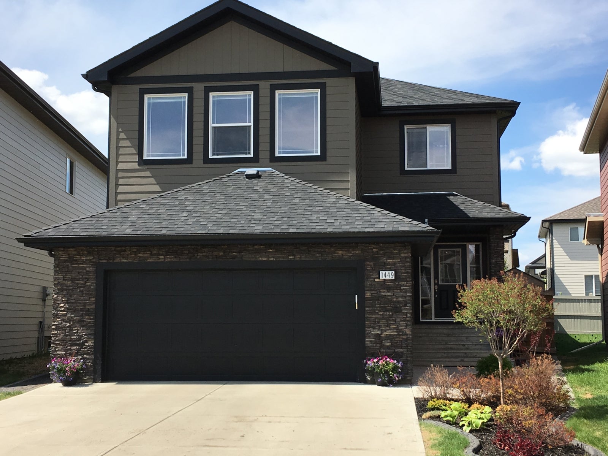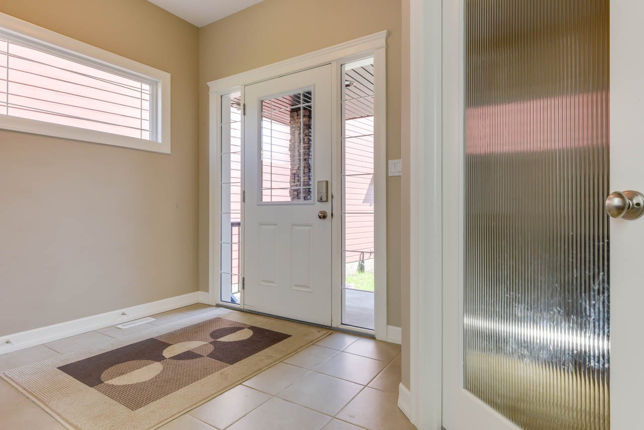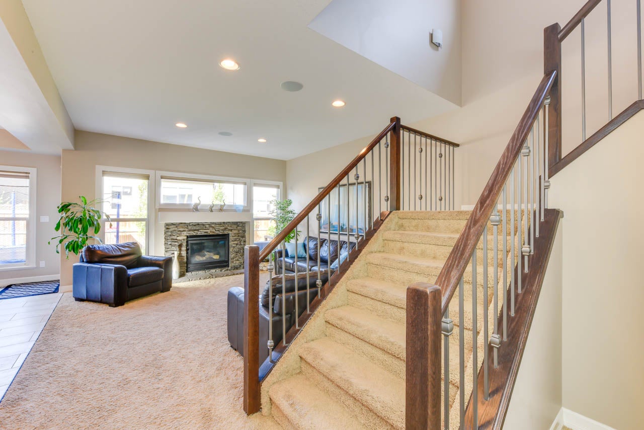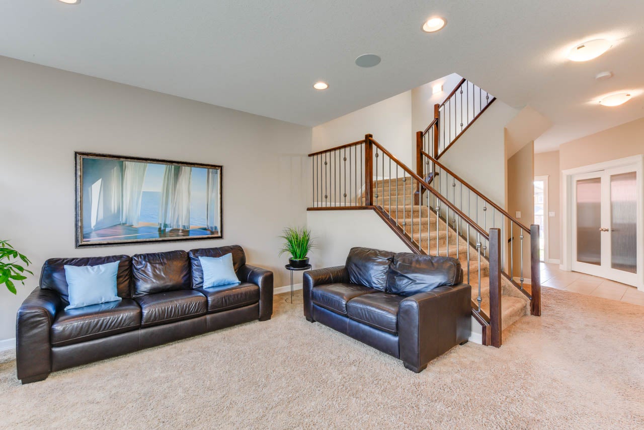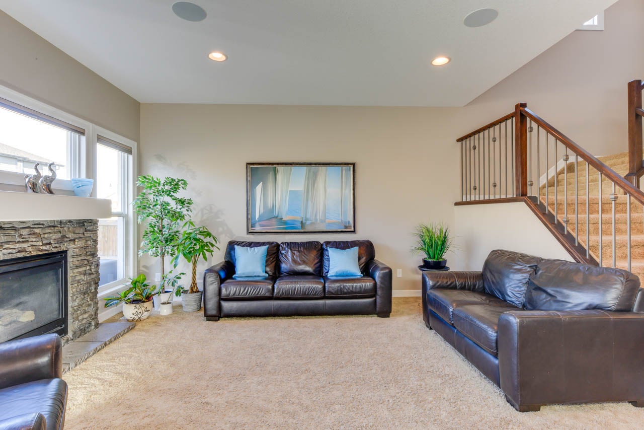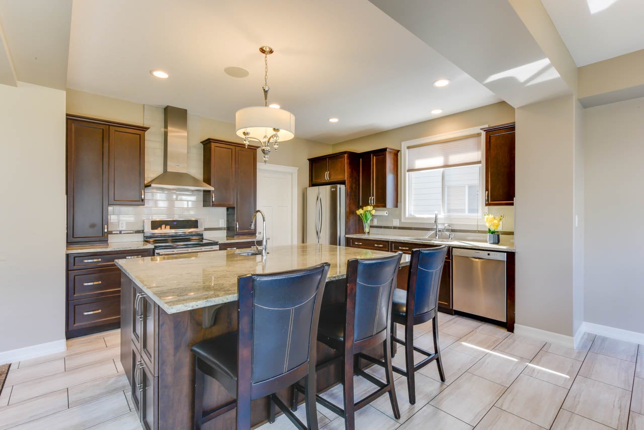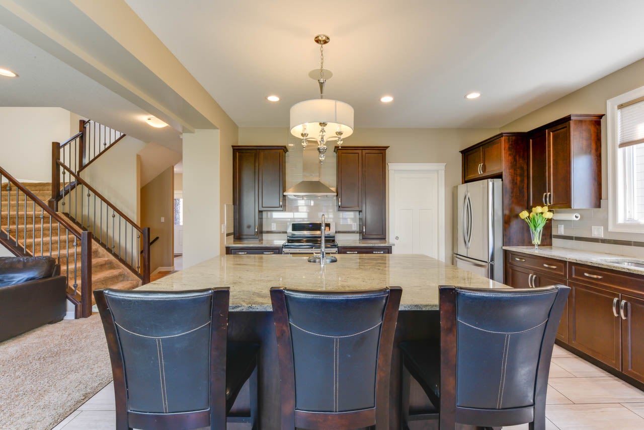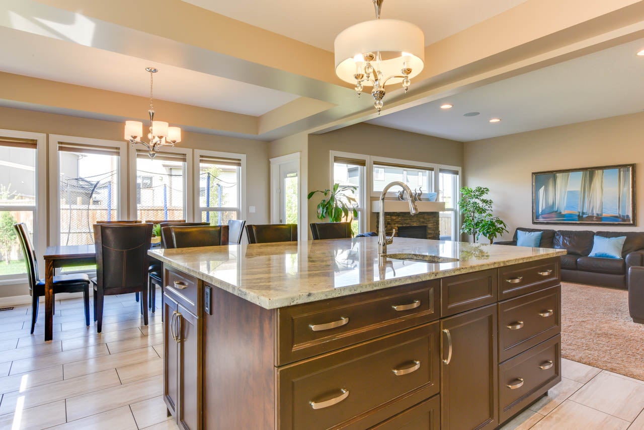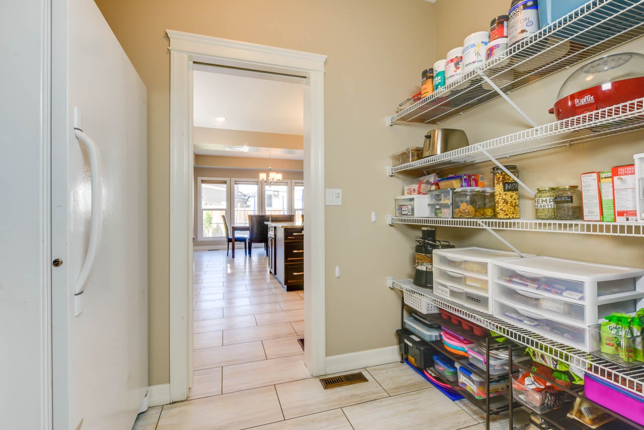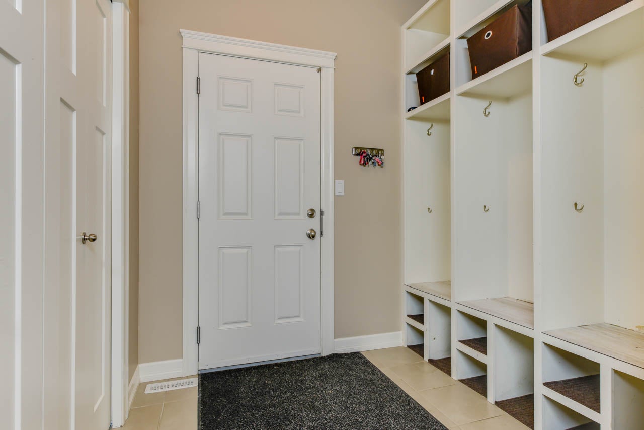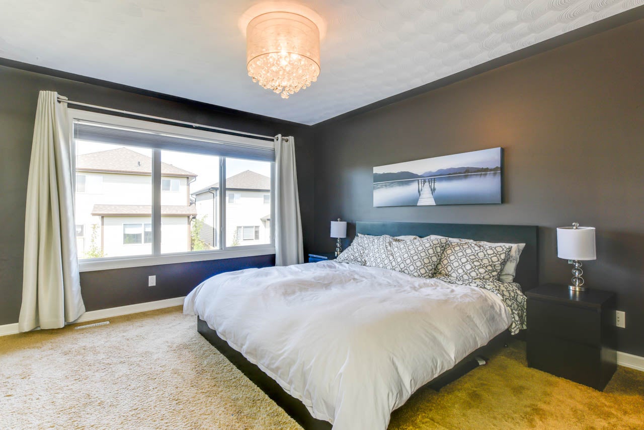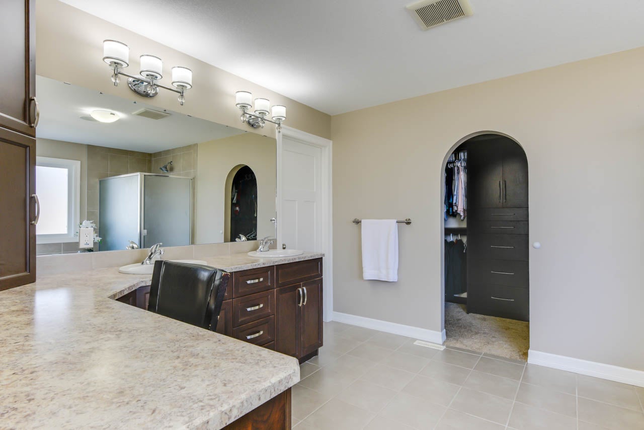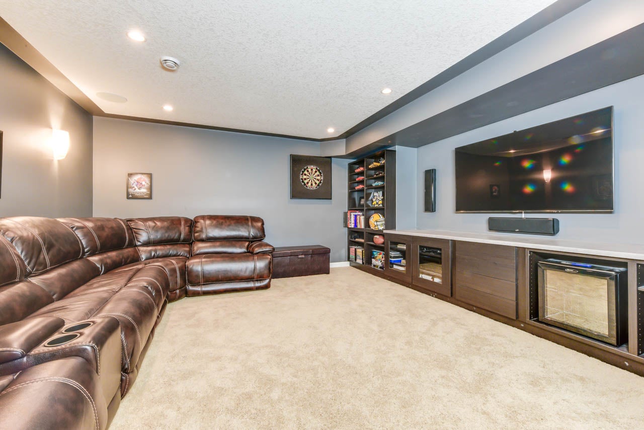SPECTACULAR UPGRADED FAMILY HOME IN PRESTIGIOUS UPPER WINDERMERE!! Custom built by Dolce Vita homes this home truly does have all the Bells and Whistles. Upstairs you will find 3 Bdrms including a luxurious master suite featuring a 5pc ensuite with a dream walk-in closet, a large laundry room complete with cabinets and a sink, a 4pc bathroom and a large bonus room. The open concept main floor features a large kitchen with loads of cabinets, a massive island, 2 sinks and top of the line stainless steel appliances. The main floor is completed with a den, powder room, walk-through pantry, and a large mud room. Head downstairs to find 2 more large bdrms, a family room, another 4pc bath and a full media room (All components included!). A few of the special features of this home include insulated basement floor, 7.2 wiring in the media room, distributed audio with 6 zones throughout the house, A/C, heated garage, and a 3 zone furnace with individual controls on each floor. This home is truly on another level
Address
1449 Wates Link
List Price
$625,000
Sold Price
$617,500
Sold Date
14/06/2018
Type of Dwelling
Detached Single Family
Transaction Type
Sale
Area
Edmonton
Sub-Area
Windermere
Bedrooms
5
Bathrooms
3.1
Floor Area
256,076 Sq. Ft.
Year Built
2012
MLS® Number
E4112535
Listing Brokerage
Maxwell Progressive
