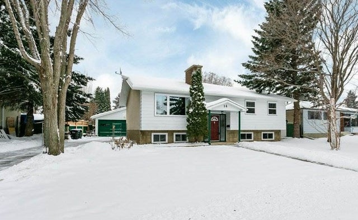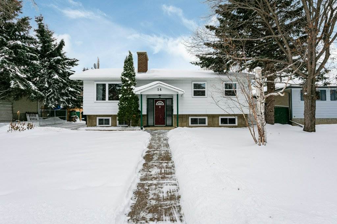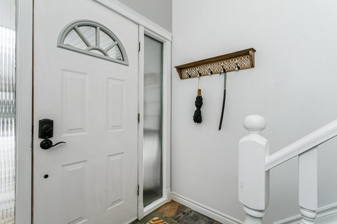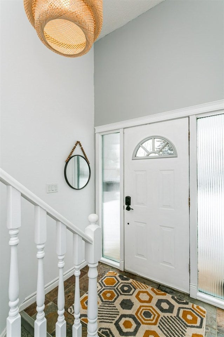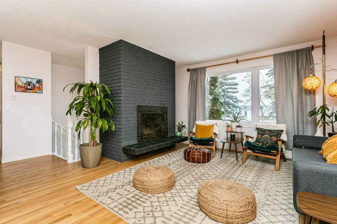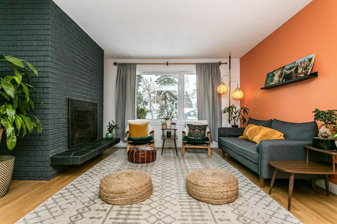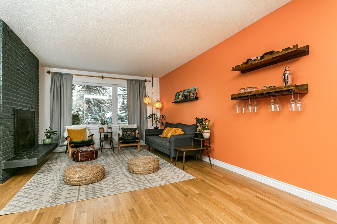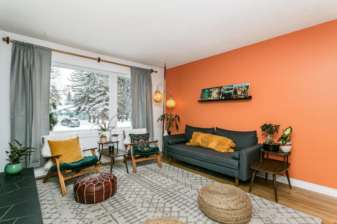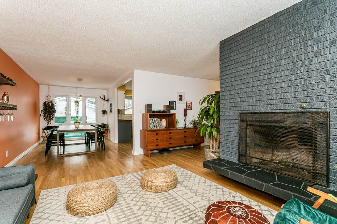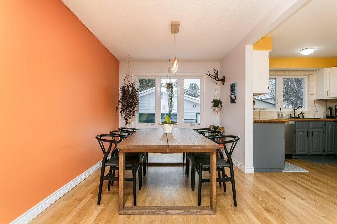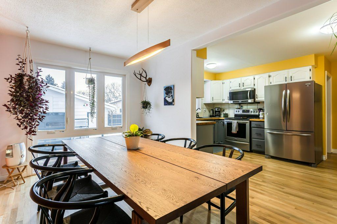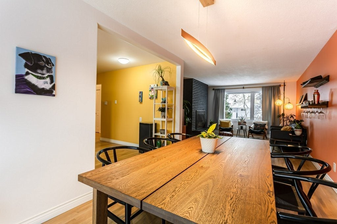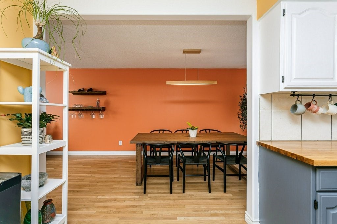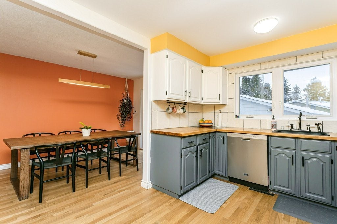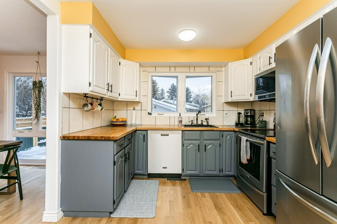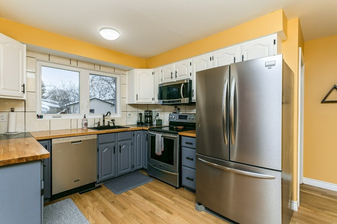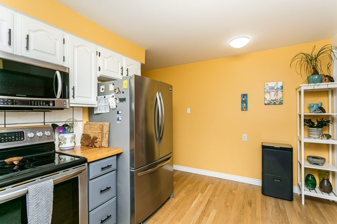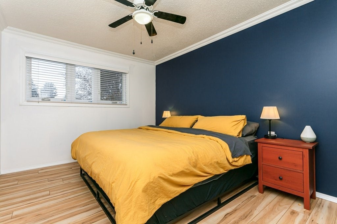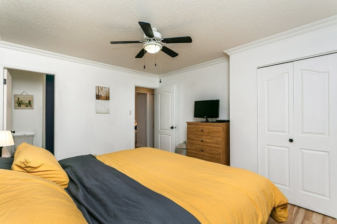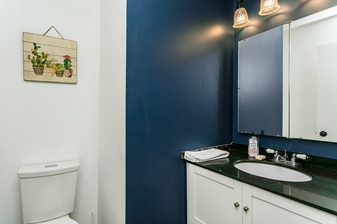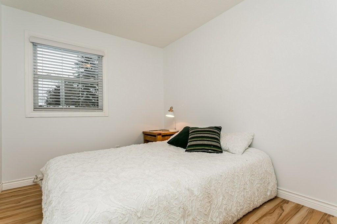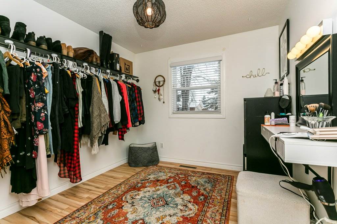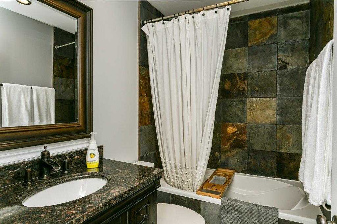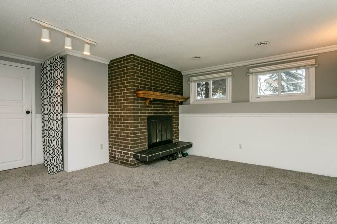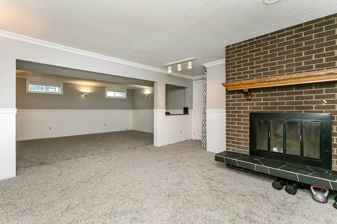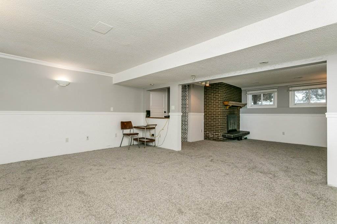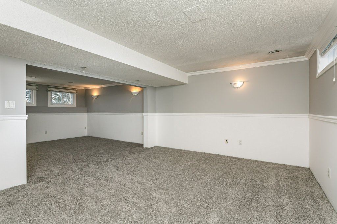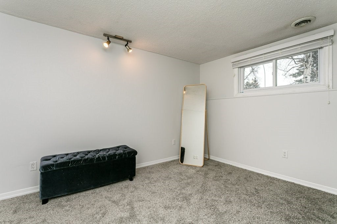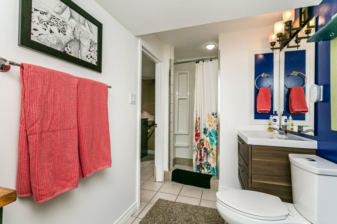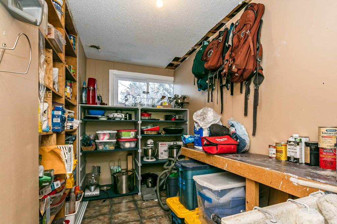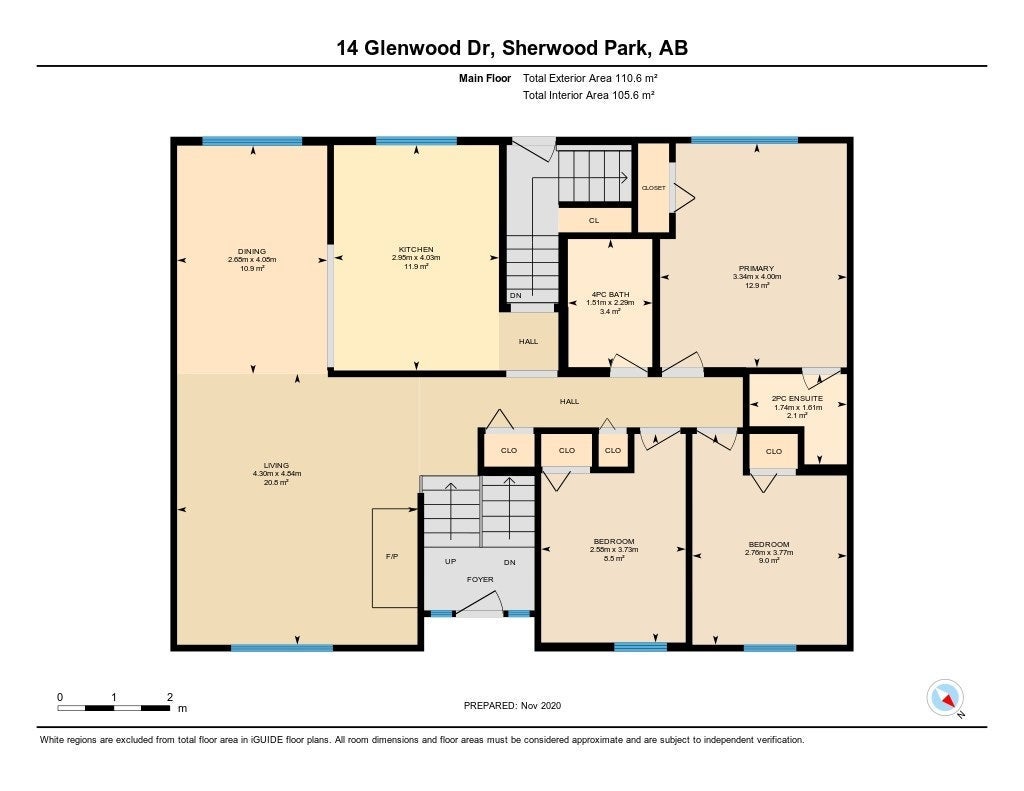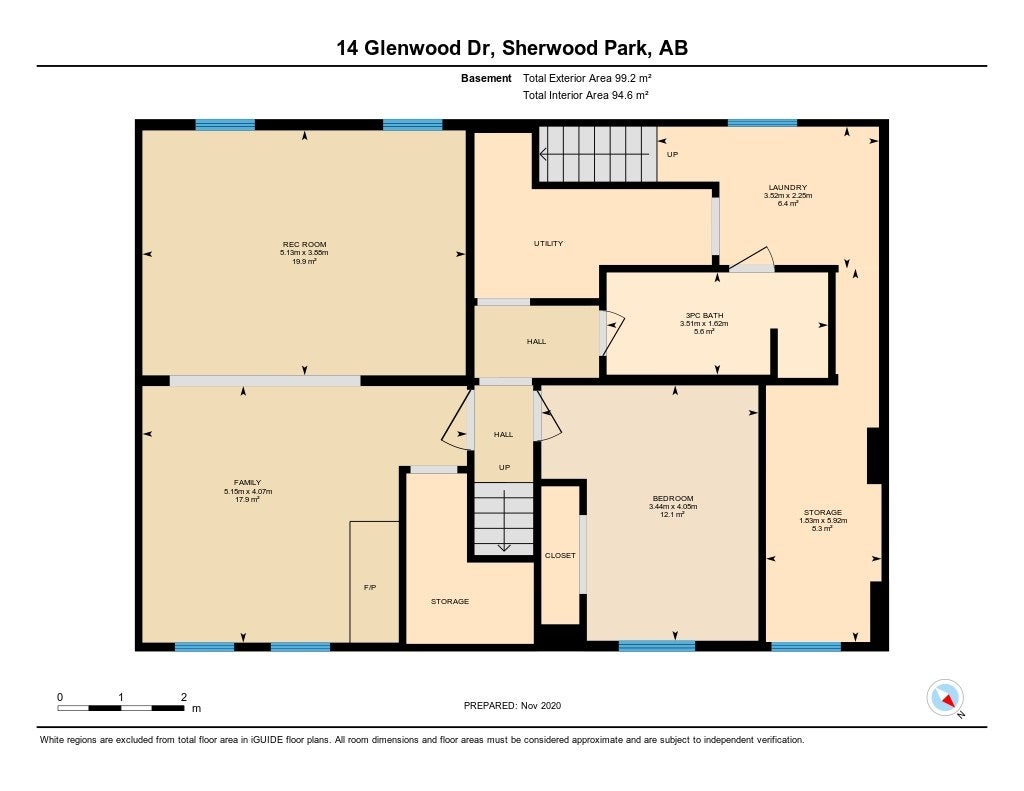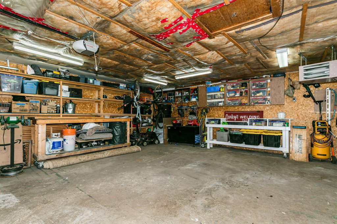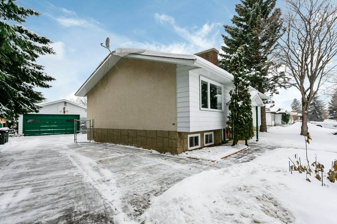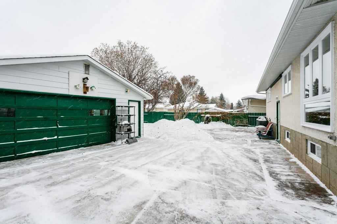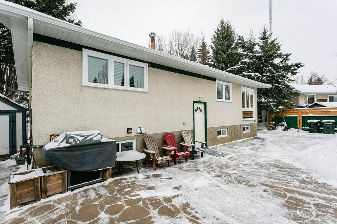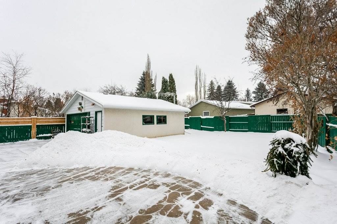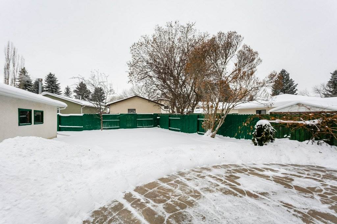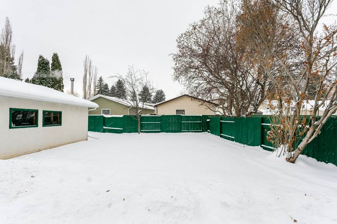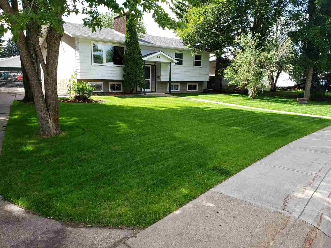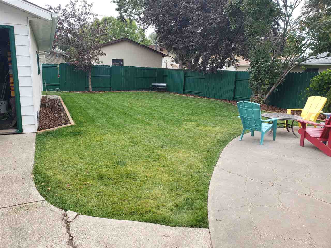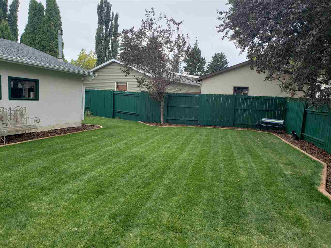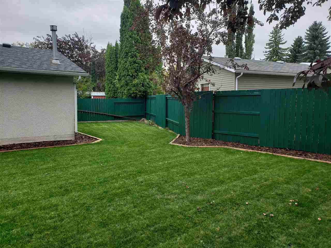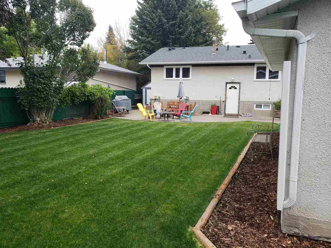#imagineyourlife...in this 1190 sqft, 4 bedroom, bi-level in Maplewood! This home sits on a large, fully fenced yard reverse pie lot, with mature trees, backyard patio, huge driveway and a detached, oversized, heated double car garage. On the main floor you are greeted by natural light which floods through the new triple paned large windows on each end of the living room and dining room areas. The living room features a brick wood burning fireplace and hardwood floors which lead right into the cheerful kitchen. This floor also has the master bedroom with 2 pc ensuite, 2 bedrooms and a full updated main bathroom. There is tons of space in the fully finished basement with both a family room AND recreation room, a second wood burning fireplace, another bedroom, bathroom plus the laundry and a storage room! Recent improvements also include new shingles, new carpet, front and back yard landscaping, refinished hardwood, and much more!
Address
14 GLENWOOD Drive
List Price
$389,900
Property Type
Residential
Type of Dwelling
Detached Single Family
Style of Home
Bi-Level
Area
Sherwood Park
Sub-Area
Maplewood (Sherwood Park)
Bedrooms
4
Bathrooms
3
Floor Area
1,191 Sq. Ft.
Year Built
1970
MLS® Number
E4221661
Listing Brokerage
MaxWell Progressive
Basement Area
Full
Postal Code
T8A 0K9
Site Influences
Fenced, Golf Nearby, Playground Nearby, Public Transportation, Schools, Shopping Nearby
