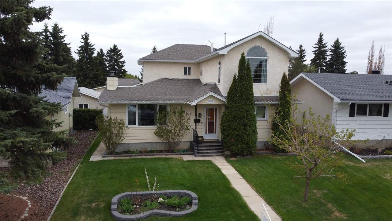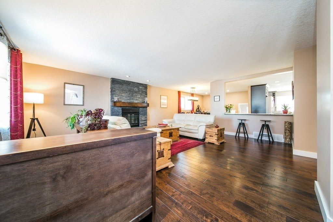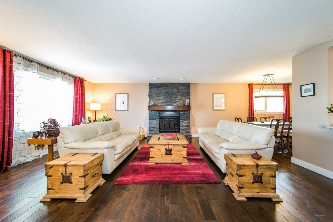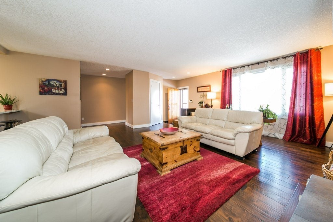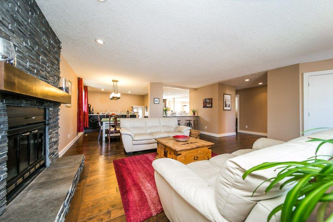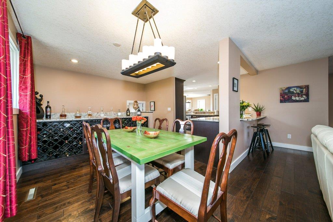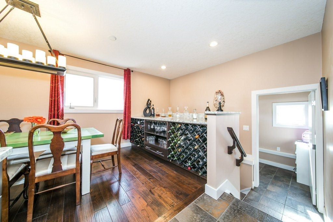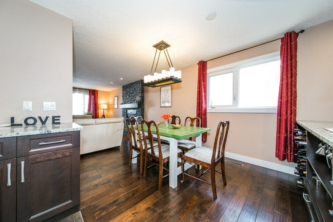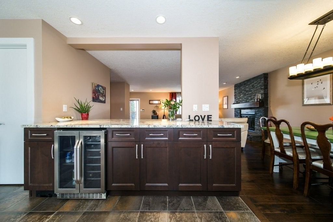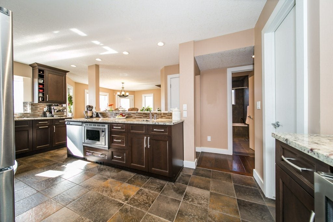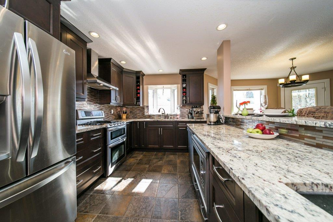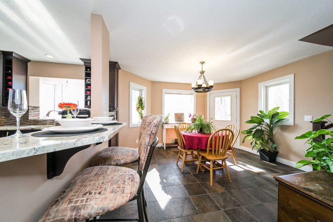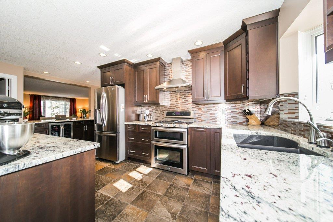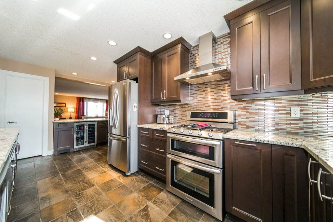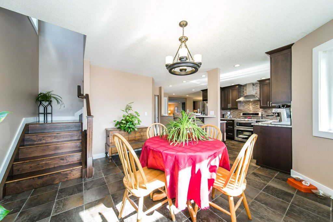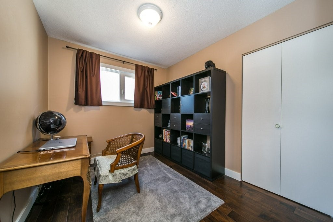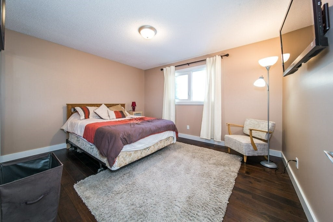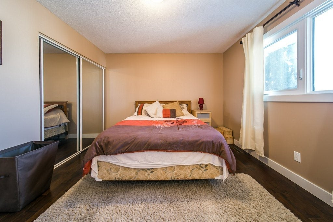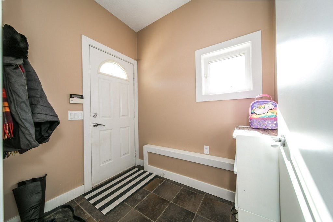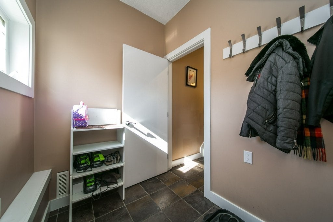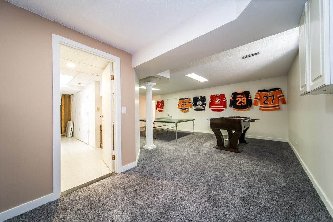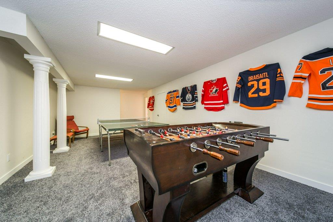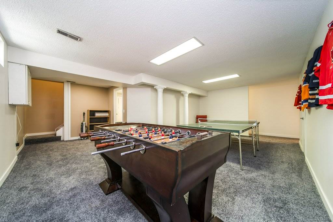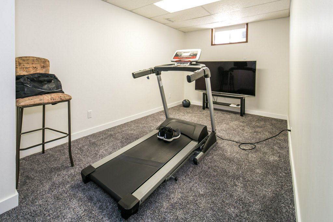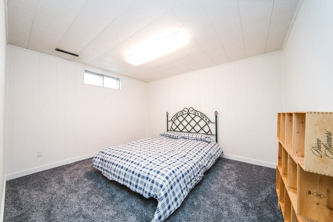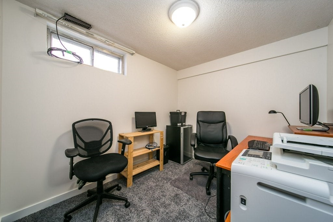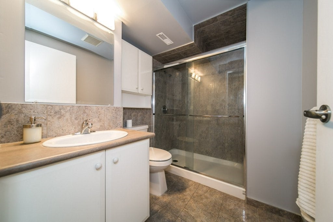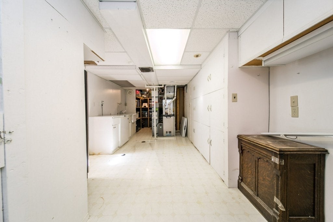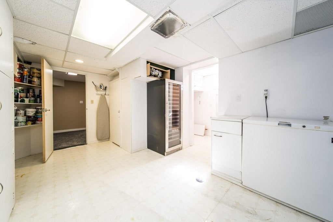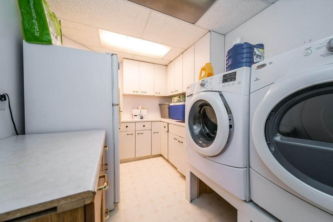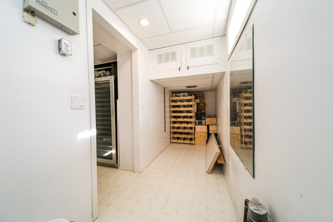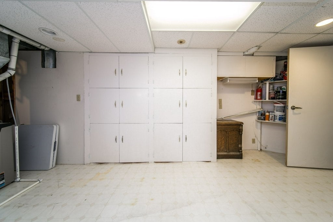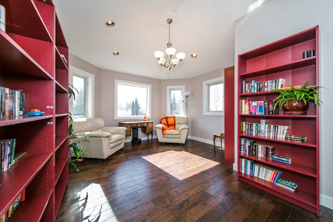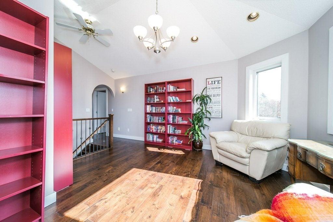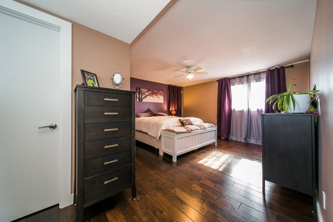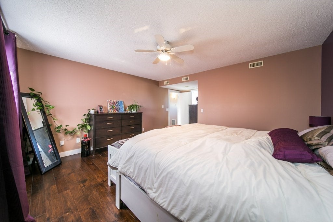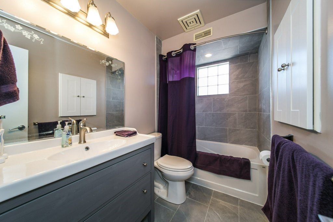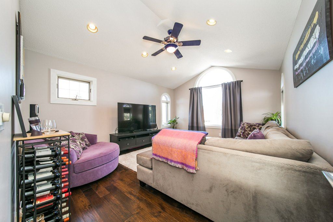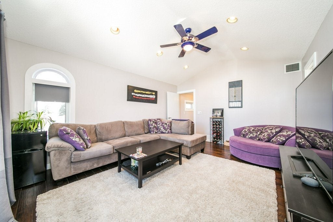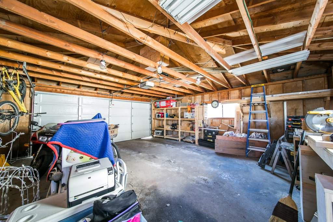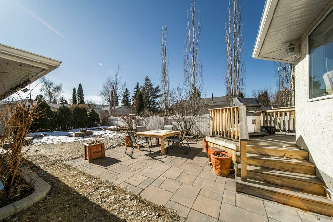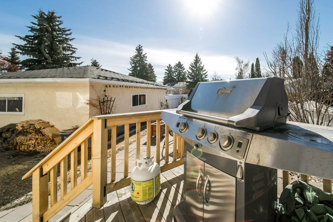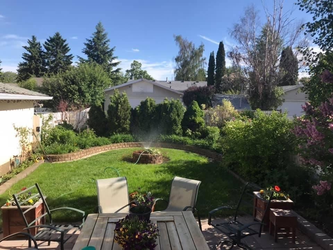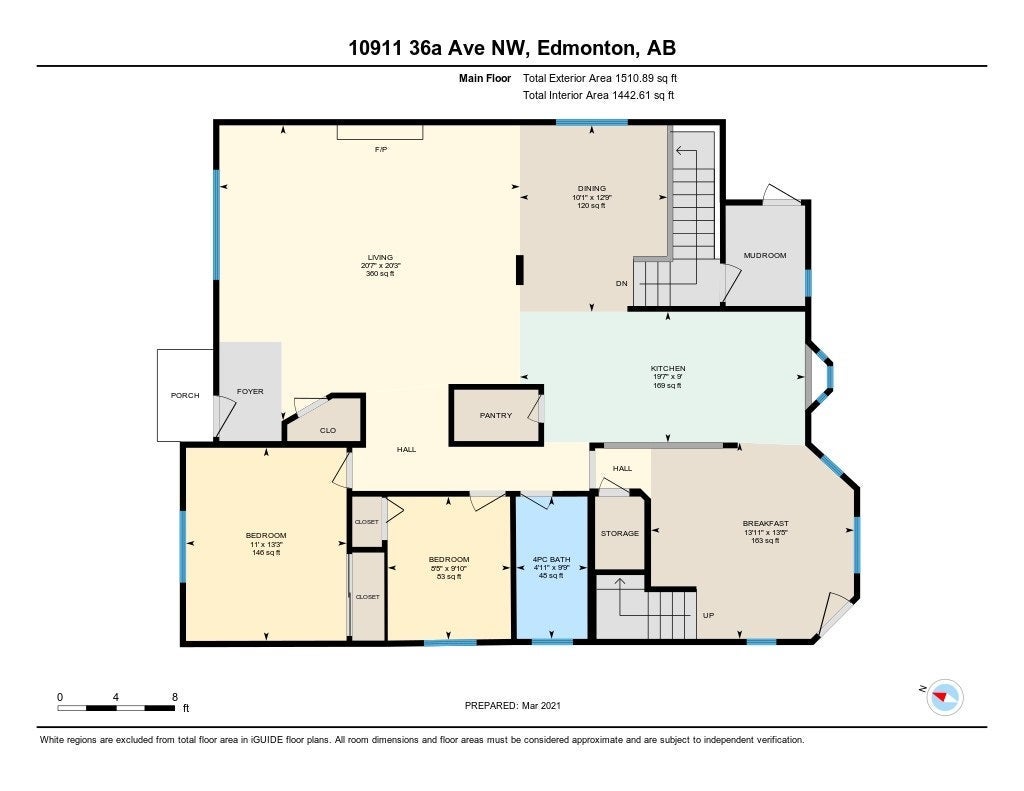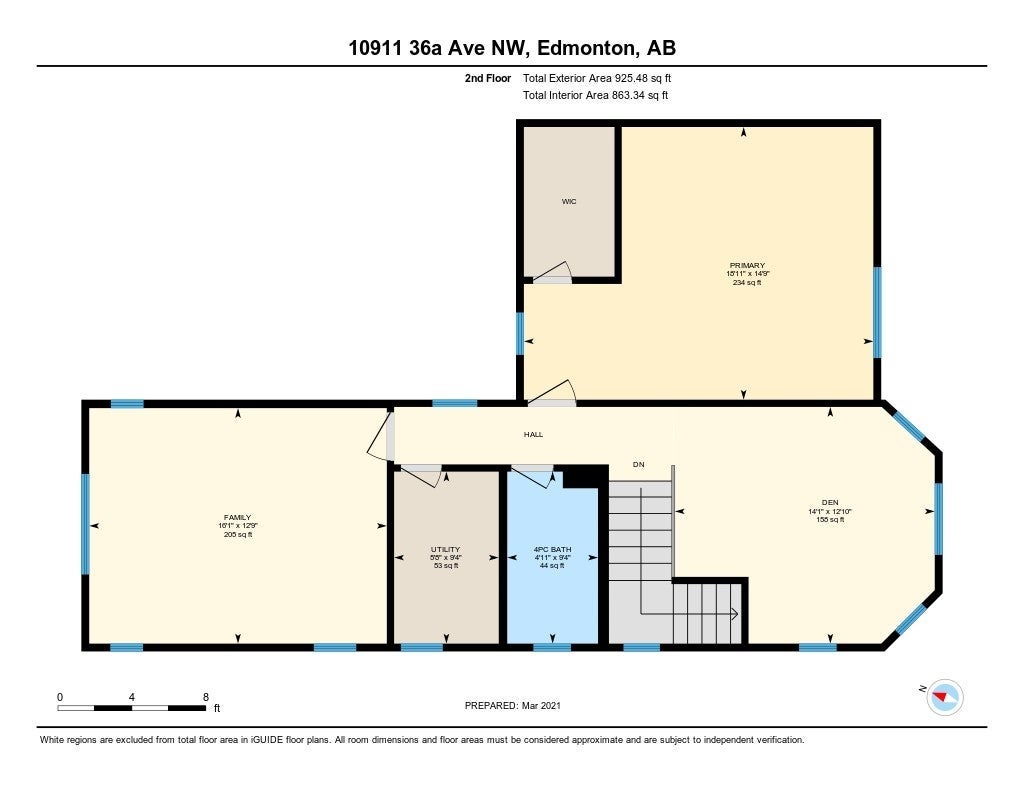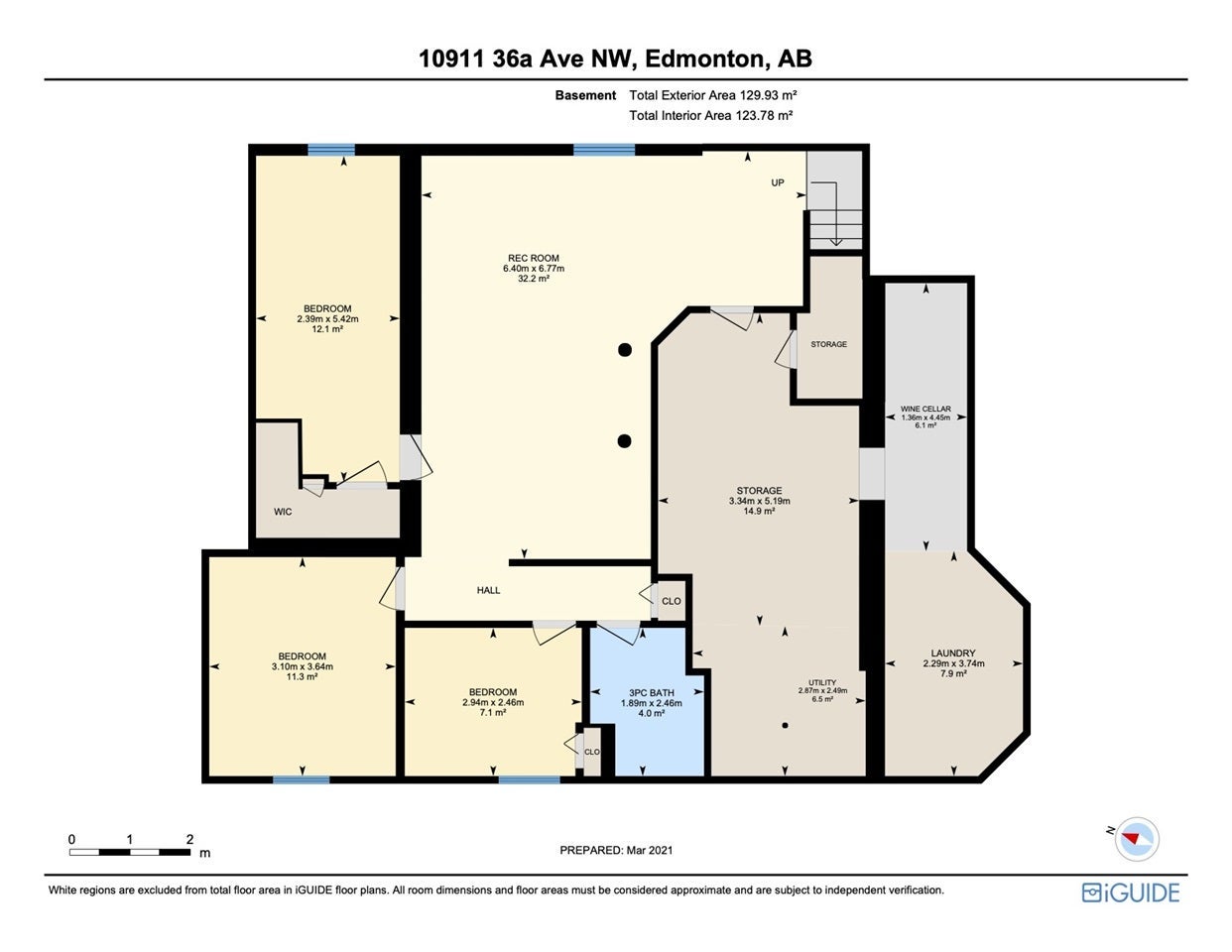Welcome to this stunning, upgraded 2,300 square foot home in the quiet neighbourhood of Duggan with 6 bedrooms, 3 full bathrooms and large double detached garage. As you enter through the front door, you’ll experience the open concept living room with wood burning fireplace and engineered hardwood floors. The grand kitchen includes stainless steel appliances, gas stove with double oven, dishwasher, double sink, double pantry, beverage fridge, granite countertops, dining room and bar with huge built-in wine rack. Head upstairs to a private space including primary bedroom, south facing sunroom, bonus room and enclosed extra furnace. Basement has huge living area, 3 beds, full bath, massive storage and laundry. Exit the patio door off the breakfast nook to the deck, fully landscaped yard enclosed with fence and fire pit. Nearby you will find schools, parks, shopping and easy access to LRT, Whitemud and Anthony Henday. This amazing, renovated home is a fresh look in a mature neighbourhood and is a must see.
Address
10911 36A Avenue
List Price
$540,000
Sold Price
$522,500
Sold Date
22/06/2021
Property Type
Residential
Type of Dwelling
Detached Single Family
Style of Home
2 Storey
Area
Edmonton
Sub-Area
Duggan
Bedrooms
6
Bathrooms
3
Floor Area
2,306 Sq. Ft.
Lot Size
6057.39 Sq. Ft.
Year Built
1969
MLS® Number
E4234165
Listing Brokerage
MaxWell Progressive
Basement Area
Full
Postal Code
T6J 0J3
Site Influences
See Remarks
Schools
8 public & 8 Catholic schools serve this home. Of these, 11 have catchments. There are 2 private schools nearby.
Parks & Rec
11 sports fields, 6 ball diamonds and 12 other facilities are within a 20 min walk of this home.
Transit
Street transit stop less than a 3 min walk away. Rail transit stop less than 9 km away.
