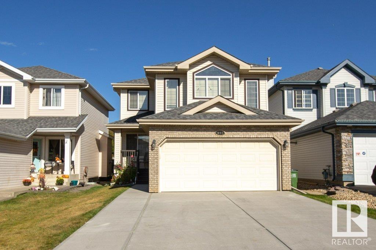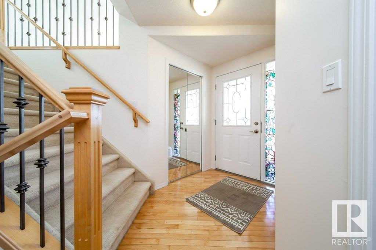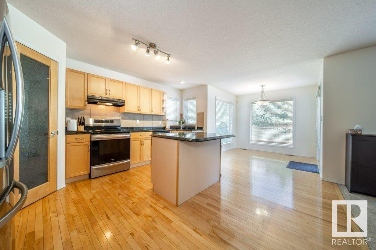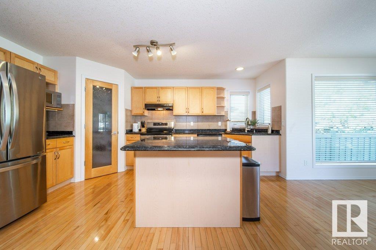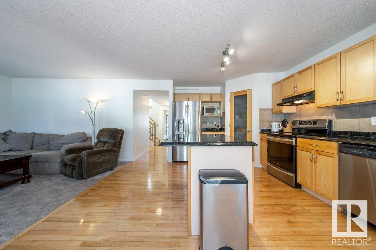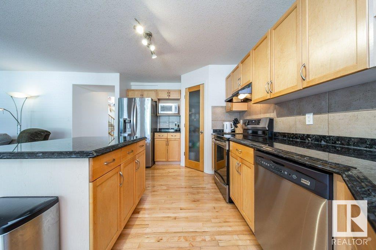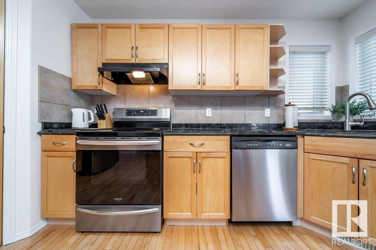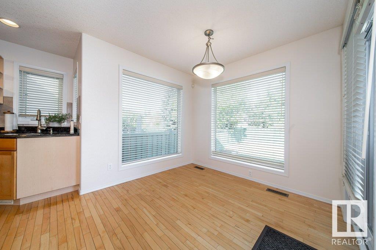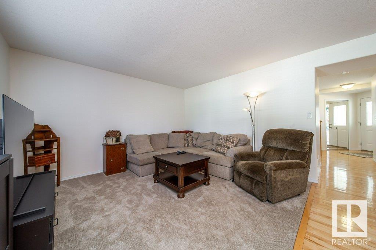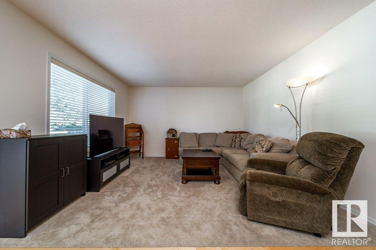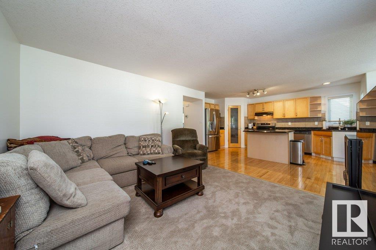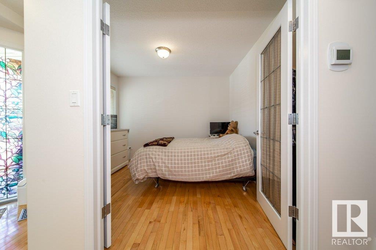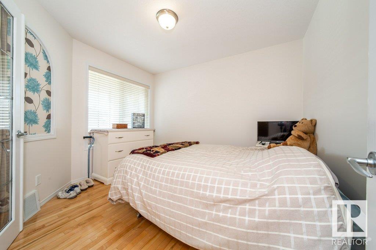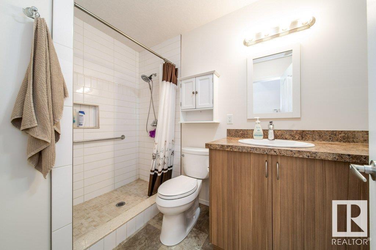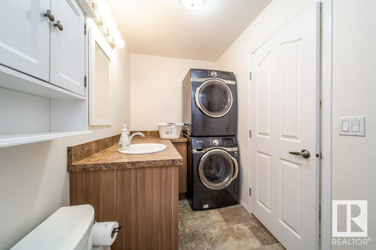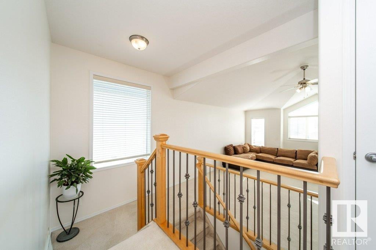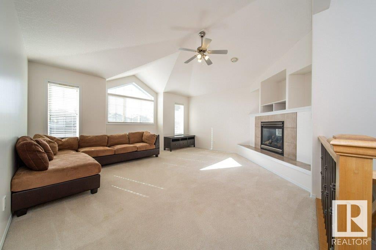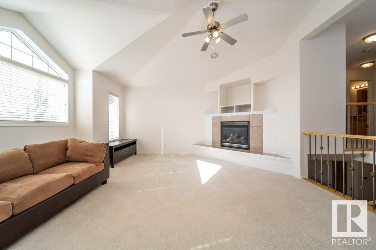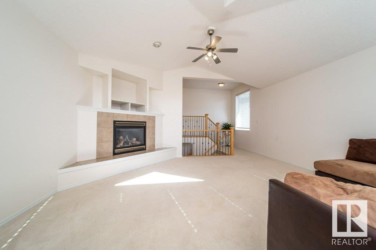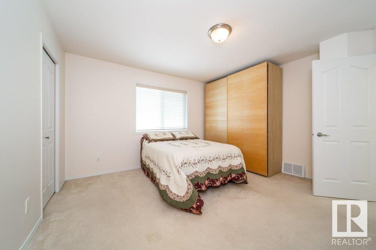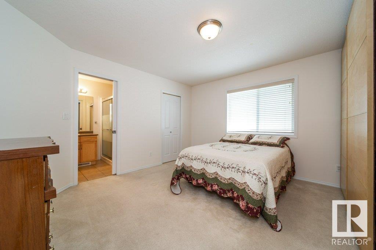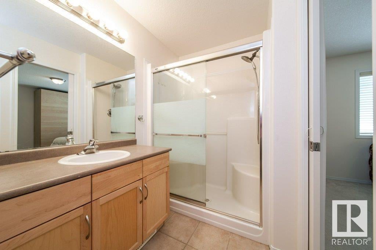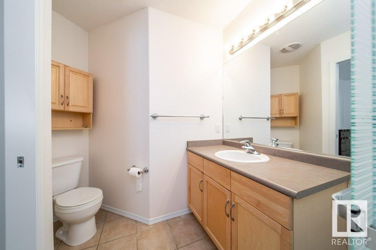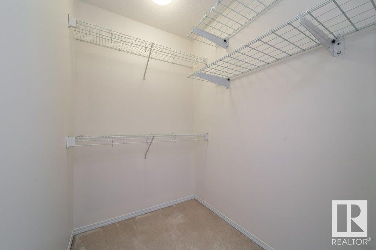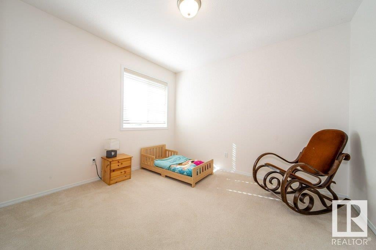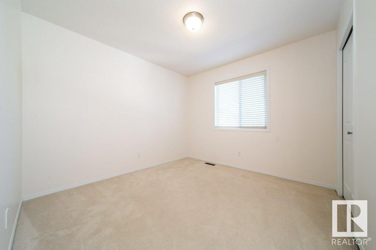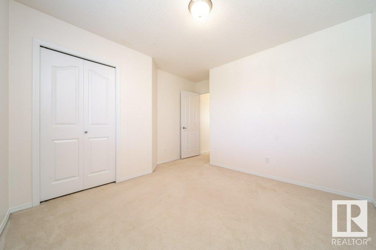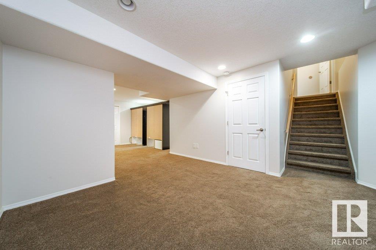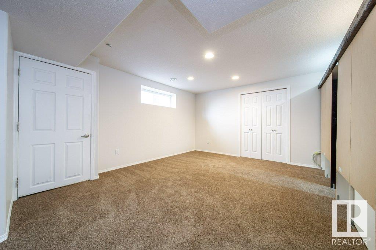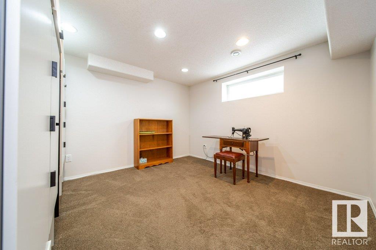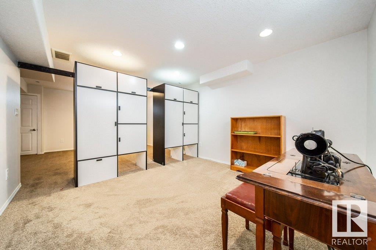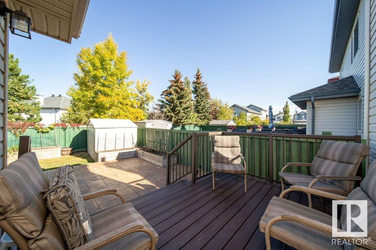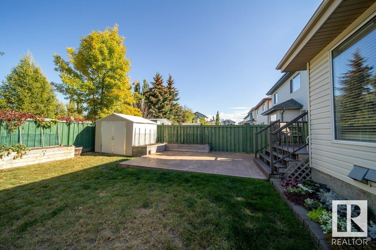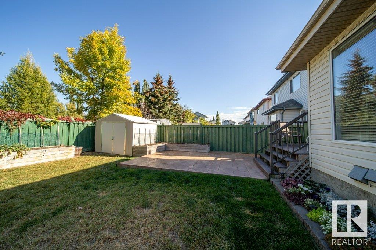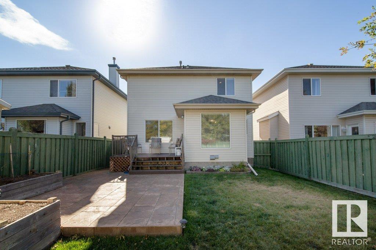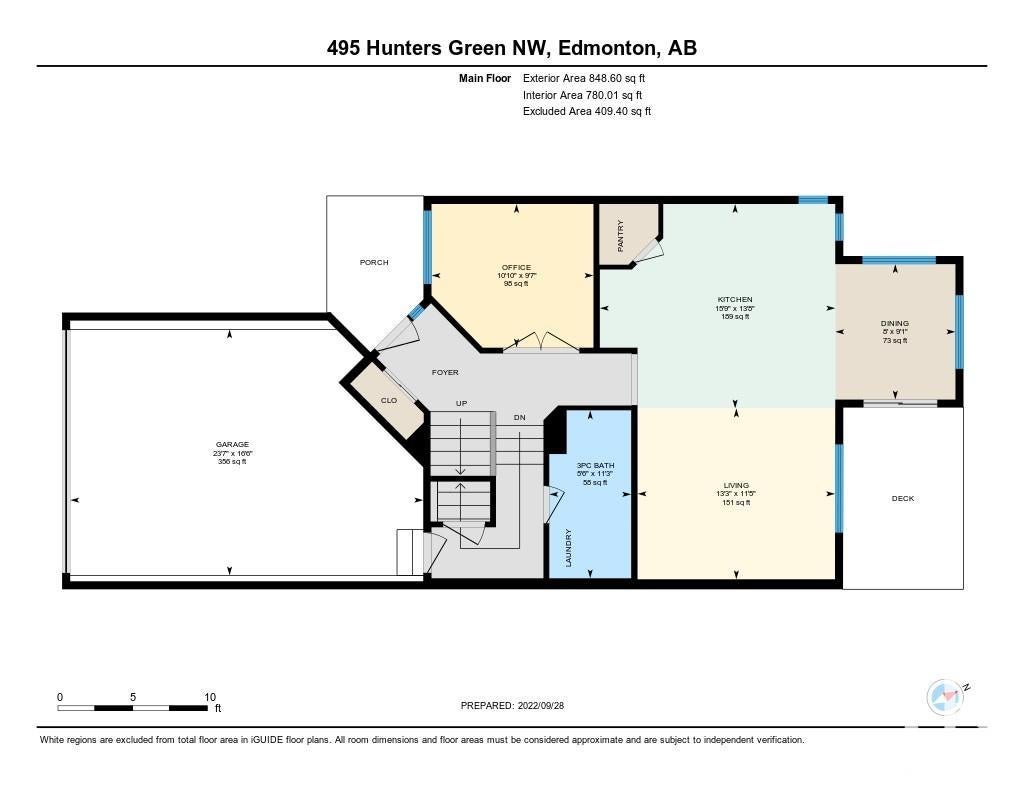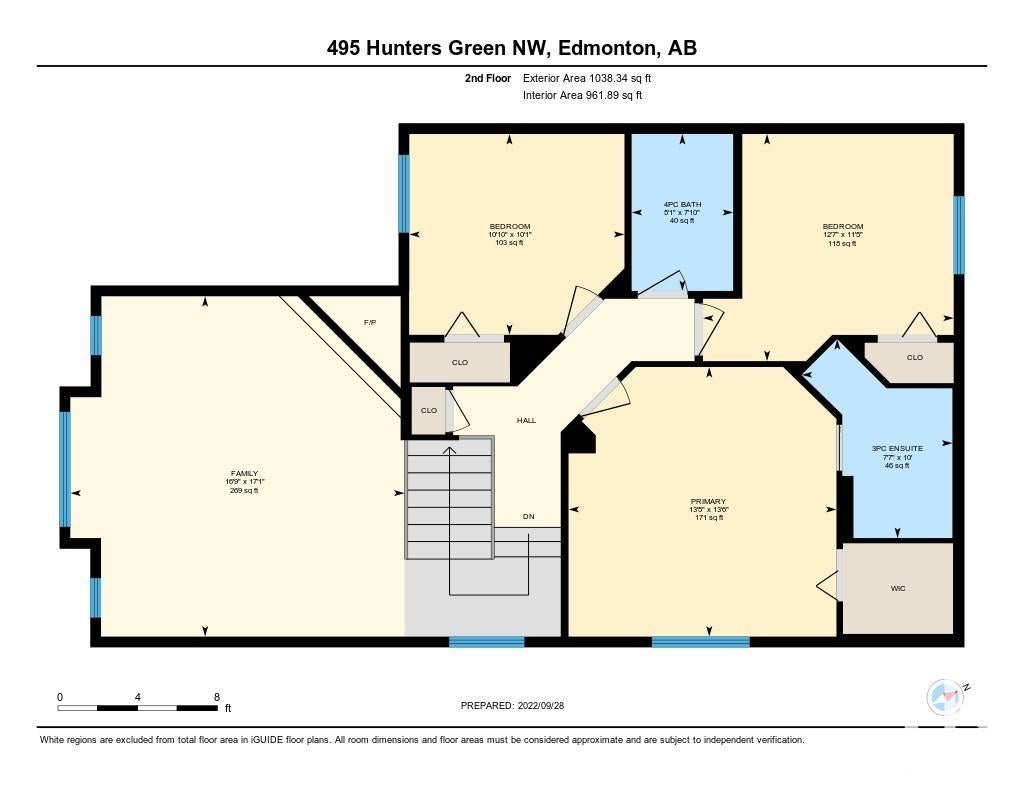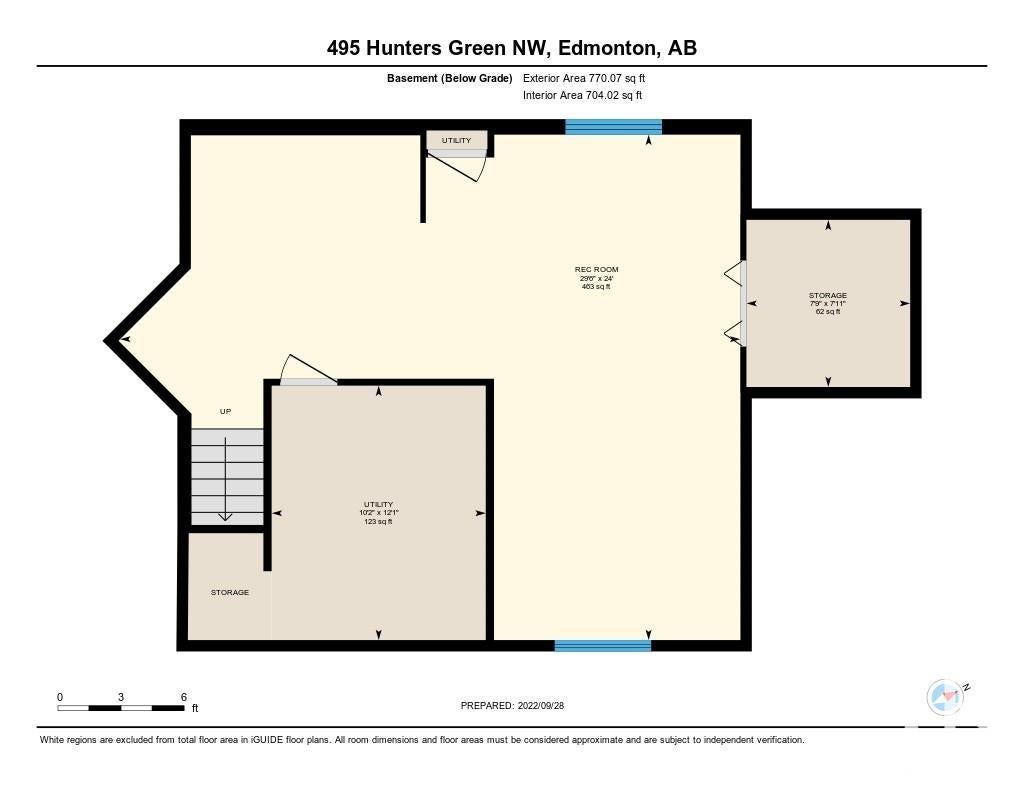This meticulously maintained 2 storey family home will captivate you the moment you enter & discover hardwood floors, fresh neutral paint, & a convenient den/office. The large open concept living & dining space flows seamlessly into the stylish kitchen, finished w/ stainless steel appliances, granite counters, maple cabinets & a centre island, ideal for entertaining friends & family! Direct access from the dining room leads outside to the deck, patio, & backyard, complete w/ planter boxes & a shed for all your tools. Upstairs, you will discover a full bath, & a total of 3 spacious bedrooms including the primary suite which is complete w/ a contemporary ensuite bath & plenty of closet space. Gather the family for a night of movies & snacks in the upstairs family room w/ vaulted ceilings & gas fireplace, creating a cozy ambiance. The basement hosts plenty of storage & an expansive rec room, ideal for family recreation! Upgrades already completed: new carpet, central A/C ('21), tankless HW & furnace ('19).
Address
495 HUNTERS GR NW
List Price
$495,000
Sold Price
$483,500
Sold Date
12/11/2022
Property Type
Residential
Type of Dwelling
Detached Single Family
Style of Home
2 Storey
Area
Edmonton
Sub-Area
Haddow
Bedrooms
3
Bathrooms
3
Floor Area
1,887 Sq. Ft.
Lot Size
3807.95 Sq. Ft.
Year Built
2003
MLS® Number
E4315224
Listing Brokerage
MaxWell Progressive
Basement Area
Full
Postal Code
T6R 3J5
Site Influences
Airport Nearby, Fenced, Golf Nearby, Landscaped, No Back Lane, Park/Reserve, Playground Nearby, Public Swimming Pool, Public Transportation, Schools, Shopping Nearby
