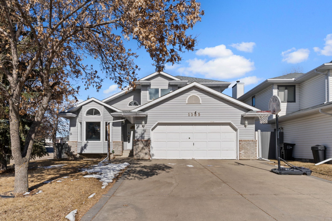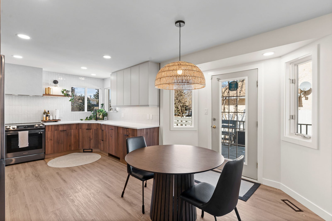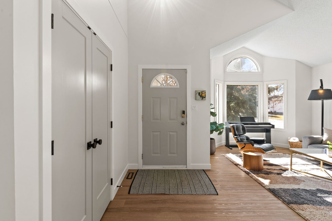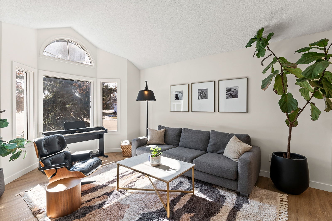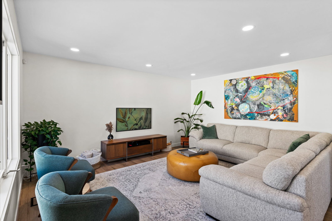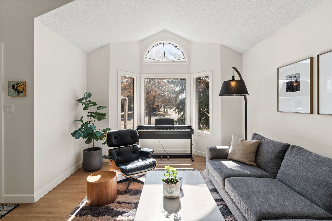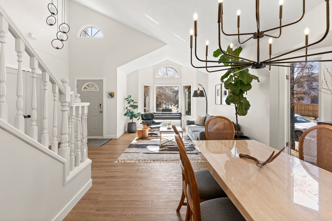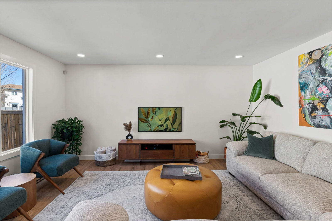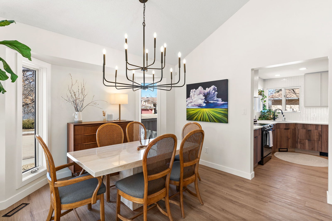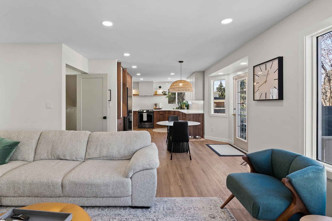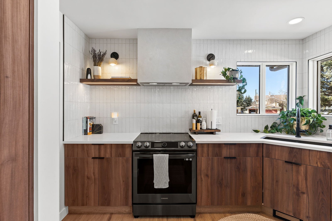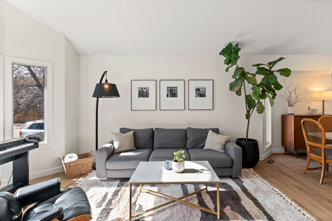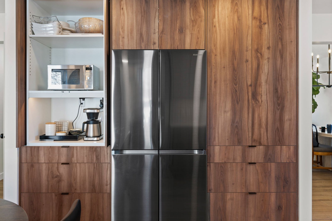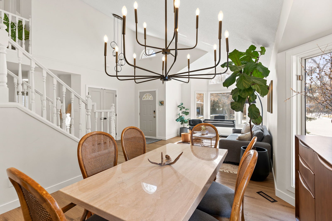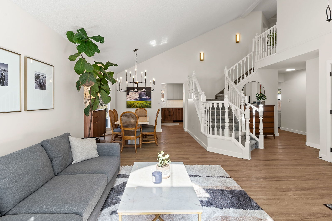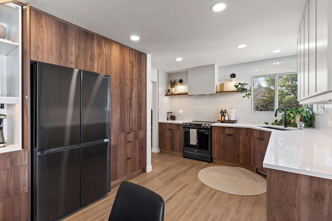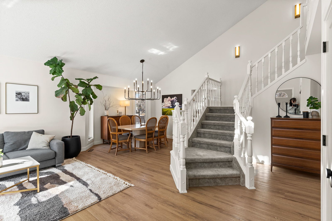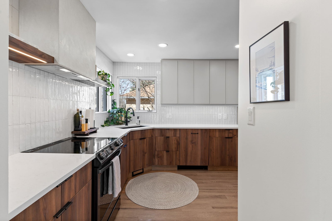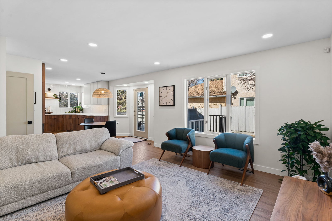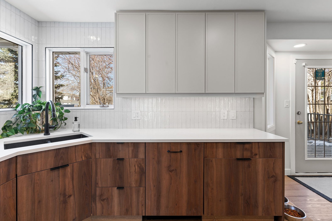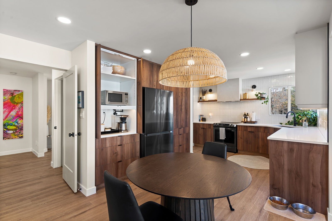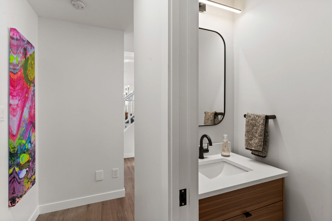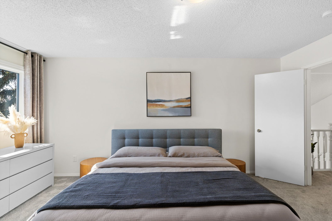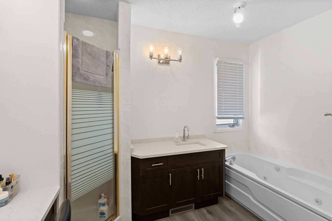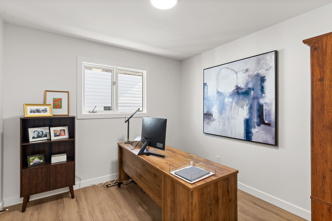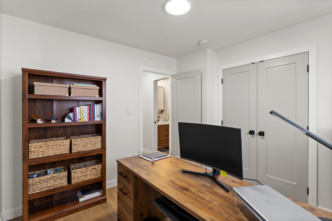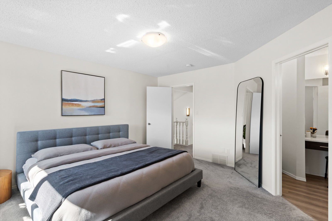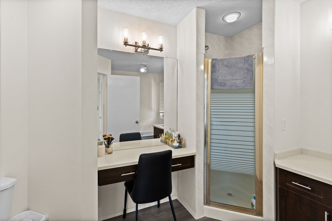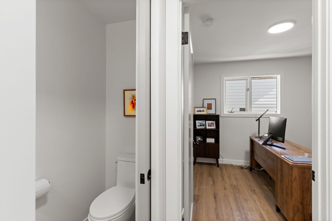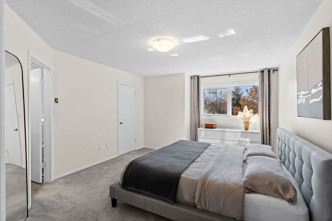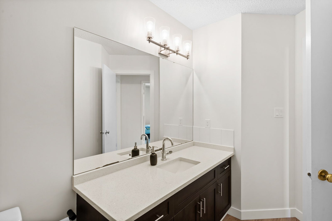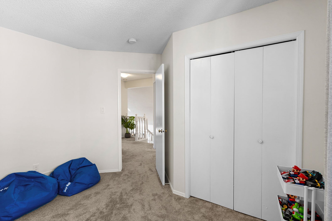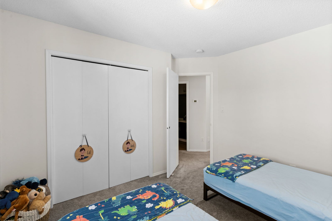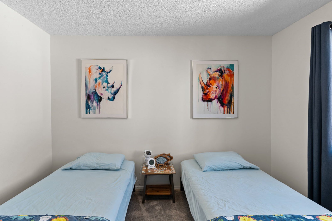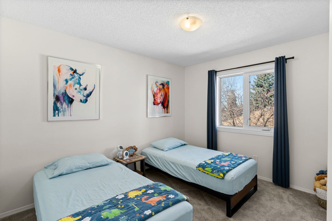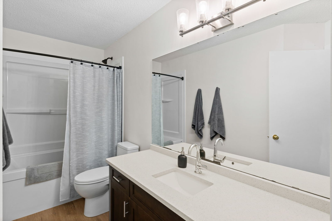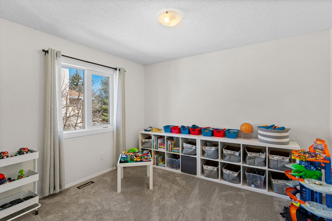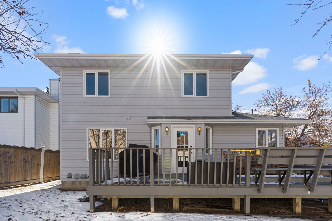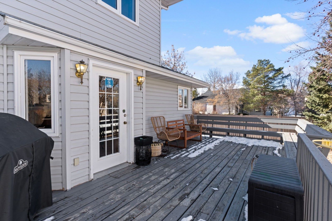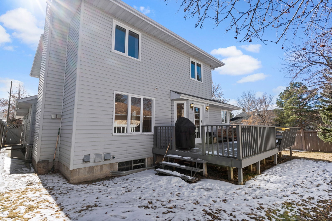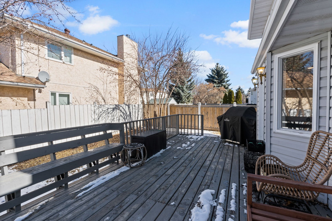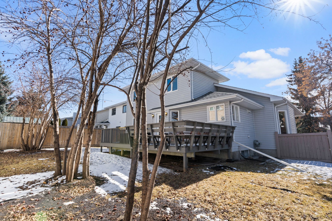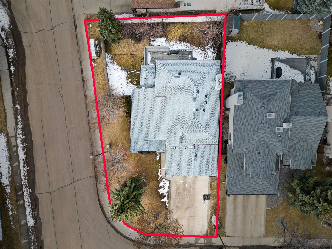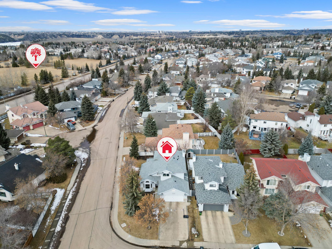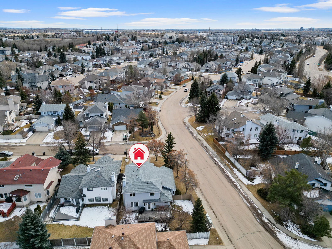Contemporary sophistication meets a modern open floor plan where the attention to detail is evident, featuring high quality finishes that have been carefully selected to create opulence & intrigue. Immerse yourself in the grandeur of soaring ceilings & an abundance of natural light streaming through large windows, highlighting new vinyl plank flooring that spans throughout the main floor, pairing with freshly painted walls & new baseboards/casings, while bespoke light installations & recessed lighting illuminate every corner. Culinary aficionados will be at home in the fully renovated kitchen, equipped with modern cabinetry, including floor-to-ceiling pantry units with soft-close & push latch door/drawer features. Discover the hidden gem of a coffee station with a convenient pot filler & electricity, seamlessly integrated with quartz countertops, sleek black stainless steel appliances, including an extra deep fridge, integrated dishwasher, & custom concrete hood fan. A charming breakfast nook with garden doors leading to an expansive deck will create the perfect setting for indulgent gatherings or tranquil mornings. Unwind in the inviting family room overlooking the landscaped fenced yard or work from home in the stylish main floor den/office. A fully renovated 2-piece bath & laundry area provide added convenience & functionality. Ascend to the upper level where three generously sized bedrooms await, including the primary suite boasting a walk-in closet & a 4-piece ensuite complete with a standing shower & jetted tub for ultimate pampering. A second 4-piece bathroom caters to the needs of the remaining bedrooms. Downstairs, the basement awaits, hosting incredible storage spaces, & a large section that awaits your dreams & vision. This impeccable residence also features new shingles installed within the past couple of years, as well as a complete re-plumbing. Enjoy effortless access to public transport, schools, playgrounds, shopping centers, Riverbend Square, Anthony Henday Drive, & an array of amenities.
Address
1385 Falconer Road NW
List Price
$589,900
Sold Price
$600,000
Sold Date
03/04/2024
Type of Dwelling
Detached Single Family
Area
Edmonton
Sub-Area
Falconer Heights
Bedrooms
3
Bathrooms
2.5
Floor Area
124,905 Sq. Ft.
Lot Size
5918.54 Sq. Ft.
Year Built
1991
MLS® Number
E4379296
Listing Brokerage
Maxwell Progressive
Postal Code
T6R 2C5
Tax Amount
$4,530.06
Tax Year
2023
Site Influences
Corner Lot, Fenced, Golf Nearby, Landscaped, Low Maintenance Landscape, No Back Lane, Park/Reserve, Picnic Area, Playground Nearby, Public Swimming Pool, Public Transportation, Schools, Shopping Nearby
Features
Air Conditioner, Closet Organizers, Deck
